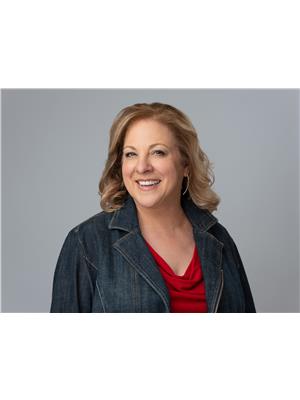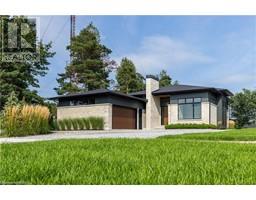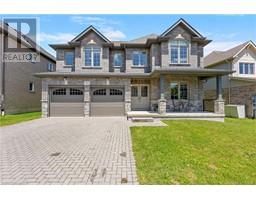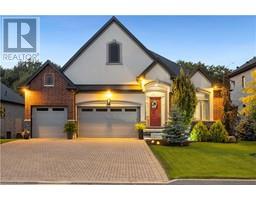1 BLACKWOOD Crescent 662 - Fonthill, Fonthill, Ontario, CA
Address: 1 BLACKWOOD Crescent, Fonthill, Ontario
Summary Report Property
- MKT ID40610473
- Building TypeHouse
- Property TypeSingle Family
- StatusBuy
- Added20 weeks ago
- Bedrooms5
- Bathrooms3
- Area3079 sq. ft.
- DirectionNo Data
- Added On30 Jun 2024
Property Overview
Situated in one of Pelhams' highly desireable areas, this all brick raised bungalow is seeking a family to inject a little TLC and turn this house into a beautiful home. With over 3000 sq feet of living space and 5 bedrooms this house is spacious! Sitting on a lovely corner lot, this house has a majestic curb appeal. The main floor has an open kitchen, living room, dining room, design with hardwood flooring throughout. The kitchen features oak cabinets, a centre island with a sink and granite countertops. There are 3 bedrooms on this level, a 4 pce bathroom as well as a 3 pce ensuite to the primary bedroom. The lower level is ready for some fabulous design ideas. It has 2 additional bedrooms, a kitchen, a 3 pce bathroom and a very spacious Rec Room with woodstove, a walk out to a covered patio and a walk up to the garage. The furnace and AC are newer This home is truly a gem. (id:51532)
Tags
| Property Summary |
|---|
| Building |
|---|
| Land |
|---|
| Level | Rooms | Dimensions |
|---|---|---|
| Lower level | Storage | 8'8'' x 8'7'' |
| Laundry room | 11'7'' x 6'5'' | |
| 3pc Bathroom | 11'6'' x 5'6'' | |
| Kitchen | 14'11'' x 12'4'' | |
| Bedroom | 14'0'' x 9'5'' | |
| Bedroom | 10'9'' x 10'7'' | |
| Family room | 27'10'' x 20'6'' | |
| Main level | Bedroom | 12'0'' x 10'5'' |
| Bedroom | 13'2'' x 9'10'' | |
| 4pc Bathroom | 6'6'' x 6'5'' | |
| Full bathroom | 8'11'' x 5'7'' | |
| Primary Bedroom | 14'4'' x 12'4'' | |
| Kitchen | 14'10'' x 13'3'' | |
| Dining room | 12'6'' x 10'5'' | |
| Living room | 13'11'' x 19'9'' |
| Features | |||||
|---|---|---|---|---|---|
| Paved driveway | Automatic Garage Door Opener | Attached Garage | |||
| Central Vacuum | Dishwasher | Dryer | |||
| Refrigerator | Stove | Washer | |||
| Garage door opener | Central air conditioning | ||||
























































