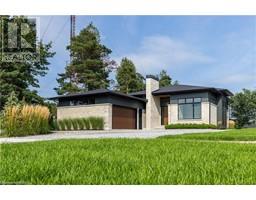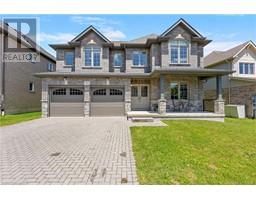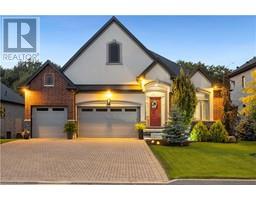7 BRONDI'S Lane 662 - Fonthill, Fonthill, Ontario, CA
Address: 7 BRONDI'S Lane, Fonthill, Ontario
Summary Report Property
- MKT ID40602184
- Building TypeHouse
- Property TypeSingle Family
- StatusBuy
- Added18 weeks ago
- Bedrooms2
- Bathrooms3
- Area3694 sq. ft.
- DirectionNo Data
- Added On12 Jul 2024
Property Overview
Nestled in a secluded cul-de-sac, this stunning bungalow in Fonthill gives you luxurious living in a serene, picturesque setting. The exterior facade boasts exquisite curb appeal along with a double-car heated garage for your convenience. With meticulous attention to detail this spacious one-story home’s appealing layout offers a bright entry leading to the inviting living room with large windows that fill the home with natural light, captivating views of the lush backyard. The living room with gas fireplace is ideal for gatherings and relaxation. Custom cabinetry adorns the gourmet kitchen, showcasing a seamless fusion of functionality and style with beautiful Stainless appliances. The master suite offers a tranquil retreat with a walk-in closet, a luxurious 5 piece bathroom, a soaking tub and a separate shower. An additional bedroom and a full bathroom provide ample space for your guests. The lower level is the ultimate family space with a beautiful fireplace, a place where you can enjoy movie or game nights. There’s an office space waiting for you, a gym and even a space for hobbies. A 4 pc bathroom and sauna complete this level. Unwind in the landscaped backyard sanctuary, the ideal canvas for indoor/outdoor living. This is where BBQ’s and relaxation happen after a busy day! Get comfortable on a lounge chair, close your eyes, listen to birds or just feel the sun's warm rays. With its prime location, this newer bungalow is conveniently located just minutes away from downtown Fonthill giving you easy access to a vibrant community situated near parks, schools, golf, restaurants, the Meridian Centre, shopping, plus plenty of outdoor garden and farm markets. The home is beautifully maintained – with a fantastic yard – in an incredible neighbourhood - your new home for years to come! 7 Brondi’s Lane isn't just a house—it's a place where memories are made, with its perfect blend of luxury, comfort, and convenience - a place that you will proudly call home! (id:51532)
Tags
| Property Summary |
|---|
| Building |
|---|
| Land |
|---|
| Level | Rooms | Dimensions |
|---|---|---|
| Basement | 4pc Bathroom | 12'3'' x 9'4'' |
| Gym | 17'5'' x 12'6'' | |
| Office | 12'6'' x 11'9'' | |
| Family room | 28'6'' x 18'4'' | |
| Recreation room | 31'5'' x 20'0'' | |
| Main level | Laundry room | Measurements not available |
| 4pc Bathroom | 9'0'' x 5'6'' | |
| Bedroom | 11'2'' x 12'2'' | |
| Full bathroom | 12'10'' x 10'8'' | |
| Primary Bedroom | 19'0'' x 13'5'' | |
| Breakfast | 12'5'' x 13'3'' | |
| Kitchen | 10'0'' x 10'11'' | |
| Living room | 20'5'' x 18'0'' | |
| Dining room | 12'2'' x 13'2'' | |
| Foyer | 9'9'' x 6'2'' |
| Features | |||||
|---|---|---|---|---|---|
| Automatic Garage Door Opener | Attached Garage | Central Vacuum | |||
| Dishwasher | Dryer | Refrigerator | |||
| Stove | Washer | Microwave Built-in | |||
| Hood Fan | Window Coverings | Wine Fridge | |||
| Garage door opener | Central air conditioning | ||||





























































