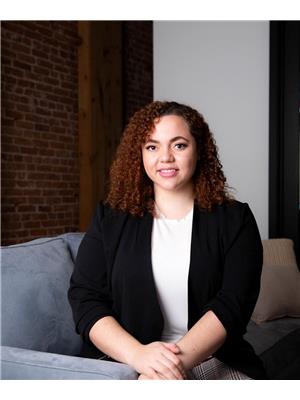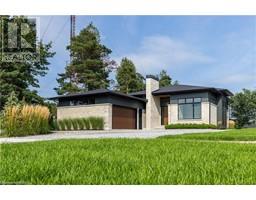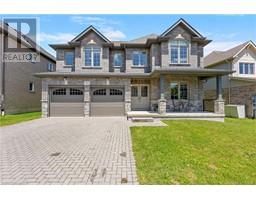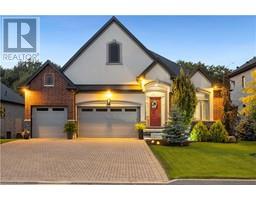190 HWY 20 W Highway Unit# 310A 662 - Fonthill, Fonthill, Ontario, CA
Address: 190 HWY 20 W Highway Unit# 310A, Fonthill, Ontario
Summary Report Property
- MKT ID40609103
- Building TypeApartment
- Property TypeSingle Family
- StatusBuy
- Added18 weeks ago
- Bedrooms2
- Bathrooms2
- Area1340 sq. ft.
- DirectionNo Data
- Added On15 Jul 2024
Property Overview
CONDO LIVING HAS NEVER BEEN BETTER! THIS SPACIOUS 2 BDR., 2 BATH CONDO IS LOCATED IN THE HIGHLY DESIRABLE LOOKOUT VILLAGE IN BEAUTIFUL FONTHILL, AT THE HEART OF NIAGARA. THIS PROPERTY OFFERS EXCEPTIONAL LIVING WITH THE STUNNING GROUNDS, BACKING ONTO A RAVINE, A NEWER (2023) INGROUND POOL, INDOOR CAR WASH BAY, GARDEN PLOTS, LARGE PARTY ROOM W/ KITCHEN, BILLIARDS ROOM AND MUCH MORE. WITHIN THE UNIT, YOU CAN ENJOY THE THOUGHTFULLY UPDATED SPACE. THE PRIMARY BEDROOM W/ ENSUITE & AMPLE CLOSET SPACE PLUS THE GUEST BEDROOM IS GENEROUSLY SIZED. THE BRIGHT AND SPACIOUS LIVINGROOM ADDS TO THE TRANQUILITY OF THE UNIT. THE KITCHEN FEATURES NEWER COUNTER TOPS AND APPLIANCES WITH PLENTY OF CUPBOARD SPACE IDEAL FOR THOSE THAT LOVE TO COOK. YOU'LL ALSO ENJOY SAME FLOOR LAUNDRY!! THIS UNIT HAS IT ALL, DON'T MISS YOUR CHANCE FOR THE ULTIMATE CONDO EXPERIENCE. (id:51532)
Tags
| Property Summary |
|---|
| Building |
|---|
| Land |
|---|
| Level | Rooms | Dimensions |
|---|---|---|
| Main level | 2pc Bathroom | Measurements not available |
| 4pc Bathroom | Measurements not available | |
| Bedroom | 14'2'' x 10'10'' | |
| Primary Bedroom | 16'9'' x 15'0'' | |
| Dining room | 12'7'' x 8'4'' | |
| Living room | 20'1'' x 13'4'' | |
| Kitchen | 19'8'' x 7'11'' |
| Features | |||||
|---|---|---|---|---|---|
| Southern exposure | Paved driveway | Laundry- Coin operated | |||
| No Pet Home | Automatic Garage Door Opener | Underground | |||
| Visitor Parking | Dishwasher | Microwave | |||
| Refrigerator | Sauna | Stove | |||
| Wall unit | Car Wash | Exercise Centre | |||
| Party Room | |||||













































