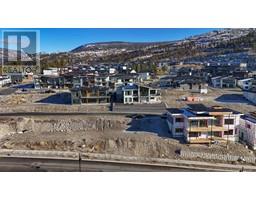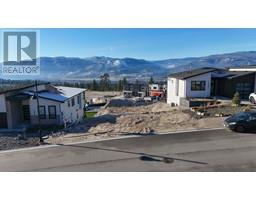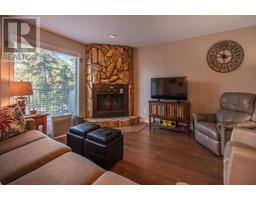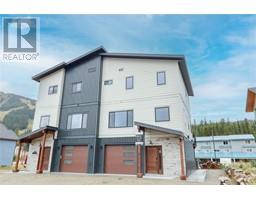133 Secrest Place Wiltse/Valleyview, Penticton, British Columbia, CA
Address: 133 Secrest Place, Penticton, British Columbia
Summary Report Property
- MKT ID10321616
- Building TypeHouse
- Property TypeSingle Family
- StatusBuy
- Added23 weeks ago
- Bedrooms3
- Bathrooms2
- Area1667 sq. ft.
- DirectionNo Data
- Added On11 Aug 2024
Property Overview
Everything has been done for you in this incredibly unique three bedroom and two bathroom home. So many upgrades featuring a new roof in 2017, front windows replaced, kitchen renovated in 2021, free standing Blaze King wood burning stove, ductless cooling/heating, both bathrooms tastefully updated, heated floors in the kitchen and top floor bathroom, and the entire yard is landscaped with new fencing. Very functional main floor layout with a beautiful eat-in kitchen, spacious living room with vaulted ceilings, a few stairs up to the primary bedroom with walk-through closet to the beautiful four piece bath, and the guest bedroom. The lower level offers the third bedroom, rec room, massive laundry room/workshop, and lots of storage in the crawl space. Easy to convert the laundry room or rec room downstairs into extra bedrooms if needed and the massive yard can accommodate a pool, large shop, or possibly a carriage home with City of Penticton approval. Beautiful private covered patio area for entertaining and loads of yard space for gardening. Natural light flows throughout this home and absolute pride of ownership is evident! Call the Listing Representative for details. (id:51532)
Tags
| Property Summary |
|---|
| Building |
|---|
| Land |
|---|
| Level | Rooms | Dimensions |
|---|---|---|
| Second level | Other | 10'4'' x 9'0'' |
| Primary Bedroom | 12'4'' x 10'8'' | |
| Bedroom | 12'3'' x 11'3'' | |
| Full bathroom | Measurements not available | |
| Basement | Recreation room | 11'7'' x 9'2'' |
| Bedroom | 11'7'' x 11'0'' | |
| Laundry room | 11'8'' x 10'7'' | |
| Full bathroom | Measurements not available | |
| Main level | Living room | 24'1'' x 12'8'' |
| Kitchen | 14'10'' x 12'8'' |
| Features | |||||
|---|---|---|---|---|---|
| Level lot | Private setting | See Remarks | |||
| Carport | RV(1) | Refrigerator | |||
| Dishwasher | Dryer | Range - Electric | |||
| Hood Fan | Washer | Heat Pump | |||



































































