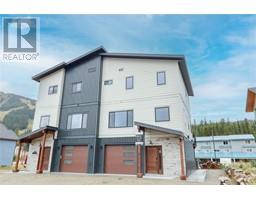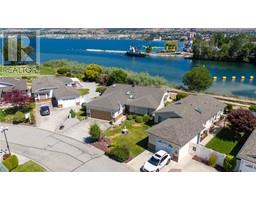1445 HALIFAX Street Unit# 311 Main North, Penticton, British Columbia, CA
Address: 1445 HALIFAX Street Unit# 311, Penticton, British Columbia
2 Beds2 Baths1141 sqftStatus: Buy Views : 394
Price
$355,000
Summary Report Property
- MKT ID10330173
- Building TypeApartment
- Property TypeSingle Family
- StatusBuy
- Added10 weeks ago
- Bedrooms2
- Bathrooms2
- Area1141 sq. ft.
- DirectionNo Data
- Added On11 Dec 2024
Property Overview
Stunning top-floor unit with beautiful crown moldings, offering breathtaking city and mountain views in a quiet, well-maintained 55+ building. This centrally located gem is just a block from the hospital, IH complex, professional offices, and pharmacy, and only a short stroll to groceries, shopping, and more. Featuring underground secured parking with additional spots available, in-unit and same-floor storage, and access to amenities, including a meeting room, exercise facilities, and a workshop. Bike lock-up is available. Rentals are permitted, making this an ideal investment or your next cozy & convenient home. Enjoy the perfect blend of comfort, location, and lifestyle—schedule your viewing today! (id:51532)
Tags
| Property Summary |
|---|
Property Type
Single Family
Building Type
Apartment
Storeys
1
Square Footage
1141 sqft
Title
Freehold
Neighbourhood Name
Main North
Land Size
under 1 acre
Built in
1993
Parking Type
RV,Underground(1)
| Building |
|---|
Bathrooms
Total
2
Interior Features
Appliances Included
Range, Refrigerator, Dishwasher, Dryer, Microwave
Flooring
Ceramic Tile, Laminate
Building Features
Square Footage
1141 sqft
Building Amenities
Clubhouse, Recreation Centre, Storage - Locker
Structures
Clubhouse
Heating & Cooling
Cooling
See Remarks
Heating Type
Baseboard heaters, Other, See remarks
Utilities
Utility Sewer
Municipal sewage system
Water
Municipal water
Exterior Features
Exterior Finish
Stucco, Composite Siding
Neighbourhood Features
Community Features
Adult Oriented, Recreational Facilities, Pets not Allowed, Rentals Allowed, Seniors Oriented
Amenities Nearby
Shopping
Maintenance or Condo Information
Maintenance Fees
$494.19 Monthly
Maintenance Fees Include
Reserve Fund Contributions, Heat, Insurance, Ground Maintenance, Property Management, Other, See Remarks
Parking
Parking Type
RV,Underground(1)
Total Parking Spaces
1
| Level | Rooms | Dimensions |
|---|---|---|
| Main level | Other | 8'3'' x 3'7'' |
| Living room | 12'4'' x 9'8'' | |
| Kitchen | 9'3'' x 9'11'' | |
| Dining room | 12'11'' x 9'8'' | |
| Other | 12' x 9'9'' | |
| Bedroom | 9'10'' x 13'3'' | |
| Primary Bedroom | 17'1'' x 12' | |
| 3pc Bathroom | Measurements not available | |
| 3pc Bathroom | Measurements not available |
| Features | |||||
|---|---|---|---|---|---|
| RV | Underground(1) | Range | |||
| Refrigerator | Dishwasher | Dryer | |||
| Microwave | See Remarks | Clubhouse | |||
| Recreation Centre | Storage - Locker | ||||










































