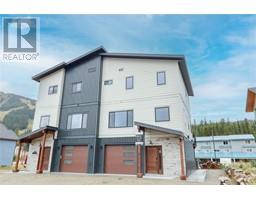1952 Harris Drive Columbia/Duncan, Penticton, British Columbia, CA
Address: 1952 Harris Drive, Penticton, British Columbia
Summary Report Property
- MKT ID10329805
- Building TypeHouse
- Property TypeSingle Family
- StatusBuy
- Added6 weeks ago
- Bedrooms3
- Bathrooms2
- Area2083 sq. ft.
- DirectionNo Data
- Added On04 Dec 2024
Property Overview
This is not your average build! What you will find here is a quality custom-built home using high-end finishings and appliance package! This gorgeous rancher is perched above Penticton in the beautiful upscale community; The Ridge. Just a few minutes from town and full of newer homes with natural borders, parks, and trails, it is great for the pet enthusiast. Built in 2018 this well-designed 3 bedroom 2 bathroom true rancher offers warm neutral colours, a bright open floorplan, engineered hardwood and tile flooring, GE Profile series stainless steel appliances including a wine chiller, self-close cabinetry, quartz countertops, a large kitchen island, generous pantry, custom glass shower in the ensuite with heated floors, a walk-in closet with built-in storage, custom Graber blinds, a cozy gas fireplace, 9'ceilings, H/E gas furnace, humidifier, HRV and central air just to name a few. There is also an oversized double-car garage with 11' ceilings and 220 power, a covered patio with gas for the BBQ and a fully landscaped low-maintenance fenced yard with lake, mountain, and city views. Meticulously built by Lake City Construction so you can buy with confidence and includes the balance of the 2-5-10 year warranty. Handicap friendly. (id:51532)
Tags
| Property Summary |
|---|
| Building |
|---|
| Land |
|---|
| Level | Rooms | Dimensions |
|---|---|---|
| Main level | Other | 9'11'' x 5'9'' |
| Utility room | 11'5'' x 6'11'' | |
| Primary Bedroom | 12'11'' x 14'11'' | |
| Living room | 18'5'' x 23'5'' | |
| Laundry room | 6'2'' x 13'4'' | |
| Kitchen | 16'4'' x 12'11'' | |
| Foyer | 9'9'' x 11'5'' | |
| 4pc Ensuite bath | Measurements not available | |
| Dining room | 16'4'' x 10'6'' | |
| Bedroom | 11'6'' x 10'6'' | |
| Bedroom | 11'4'' x 10'6'' | |
| 4pc Bathroom | Measurements not available |
| Features | |||||
|---|---|---|---|---|---|
| Corner Site | Central island | See Remarks | |||
| Attached Garage(2) | Range | Refrigerator | |||
| Dishwasher | Dryer | Microwave | |||
| Central air conditioning | |||||































































