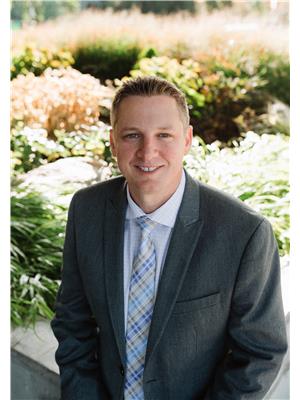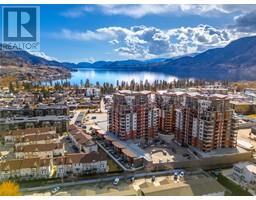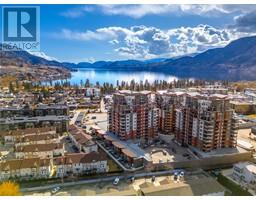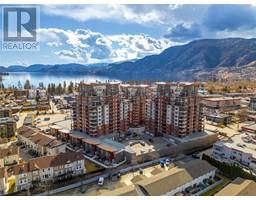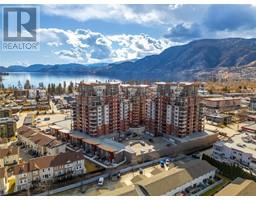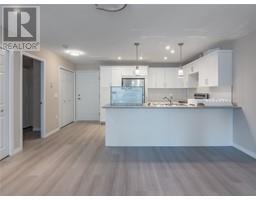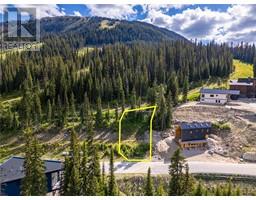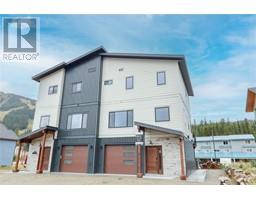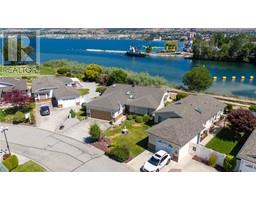3362 SKAHA LAKE Road Unit# 704 Main South, Penticton, British Columbia, CA
Address: 3362 SKAHA LAKE Road Unit# 704, Penticton, British Columbia
Summary Report Property
- MKT ID197002
- Building TypeApartment
- Property TypeSingle Family
- StatusBuy
- Added35 weeks ago
- Bedrooms2
- Bathrooms2
- Area1183 sq. ft.
- DirectionNo Data
- Added On18 Jun 2024
Property Overview
Skaha Lake Towers, Phase 3: BRAND NEW & under construction, steel & concrete condos just a few blocks to Skaha Lake & parks! With completion in 2024, now is the time to pick your condo & choose from a selection of finishing colors & upgrade options. Every unit comes with a parking stall, a storage locker, window coverings and all six appliances. This 2 bedroom 2 bathroom plus den West facing unit is 1183 sqft. This unit has amazing views to the east of the mountain and city and gets morning sun. the decks are totally private and covered. The unit has 2 decks, lots of windows and an efficient open concept floor plan throughout the kitchen, living room and dining room. There is a gas fireplace, gas fired hot water-on-demand, and forced air heating and cooling. There are several different finishing options to choose from including a list of upgrades. The building will have a recreation room, 2 hot tubs and bike lockers. Price includes the net GST. Call today for more details (id:51532)
Tags
| Property Summary |
|---|
| Building |
|---|
| Level | Rooms | Dimensions |
|---|---|---|
| Main level | Other | 7'11'' x 7'9'' |
| Primary Bedroom | 15'11'' x 10'3'' | |
| Living room | 13'10'' x 11'0'' | |
| Kitchen | 12'6'' x 8'4'' | |
| 4pc Ensuite bath | Measurements not available | |
| Dining room | 12'0'' x 10'11'' | |
| Bedroom | 10'11'' x 10'8'' | |
| 3pc Bathroom | Measurements not available |
| Features | |||||
|---|---|---|---|---|---|
| Level lot | Underground | Range | |||
| Refrigerator | Dishwasher | Dryer | |||
| Microwave | Washer | ||||






