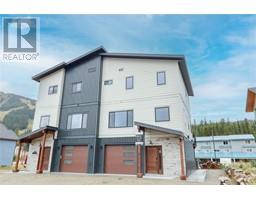75 Martin Street Unit# 405 Main North, Penticton, British Columbia, CA
Address: 75 Martin Street Unit# 405, Penticton, British Columbia
Summary Report Property
- MKT ID10323287
- Building TypeApartment
- Property TypeSingle Family
- StatusBuy
- Added3 days ago
- Bedrooms1
- Bathrooms1
- Area868 sq. ft.
- DirectionNo Data
- Added On07 Jan 2025
Property Overview
Condo at Lakeshore Towers, south facing 1 bedroom + 1 den. 1 full bath, 868 sq ft suite sits directly across from one of the most beautiful beaches & lakes in the Okanagan. Lakeshore towers is the only condo complex in Penticton that offers an outdoor pool, hot tub and sauna, 2 fitness rooms, 3 amenity rooms, putting green, secure bike storage, guest suites and exceptional outdoor common area. This beautiful condo is in the heart of the city, steps from the lake and a short stroll to the marina, shopping, incredible restaurants, wineries and breweries. Enjoy the city views from the nice south facing deck. This is a quiet suite due to the building's concrete construction. It also features granite countertops, high end tile and quality appliances. There is 1 secure parking stall and 1 storage locker, 2 pets allowed. (id:51532)
Tags
| Property Summary |
|---|
| Building |
|---|
| Level | Rooms | Dimensions |
|---|---|---|
| Main level | 4pc Bathroom | Measurements not available |
| Primary Bedroom | 10'10'' x 15'3'' | |
| Living room | 10'1'' x 11'1'' | |
| Kitchen | 9'3'' x 11'11'' | |
| Dining room | 11'11'' x 8'9'' | |
| Den | 8'5'' x 6'0'' |
| Features | |||||
|---|---|---|---|---|---|
| Balcony | Parkade | Underground | |||
| Refrigerator | Dishwasher | Microwave | |||
| Oven | Washer/Dryer Stack-Up | Wine Fridge | |||
| Central air conditioning | |||||


















































