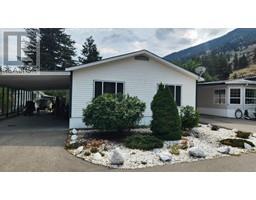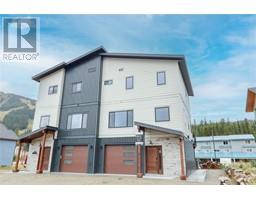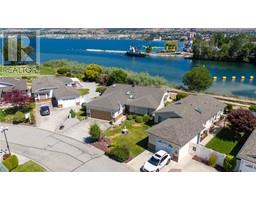75 MARTIN Street Unit# 806 Main North, Penticton, British Columbia, CA
Address: 75 MARTIN Street Unit# 806, Penticton, British Columbia
Summary Report Property
- MKT ID10315383
- Building TypeApartment
- Property TypeSingle Family
- StatusBuy
- Added35 weeks ago
- Bedrooms1
- Bathrooms1
- Area895 sq. ft.
- DirectionNo Data
- Added On18 Jun 2024
Property Overview
Premium living with this south-facing, 1 bed + den unit, boasting stunning city views. Enjoy the convenience of being steps away from Okanagan Lake, downtown amenities, farmer's market, and dining. This complex offers resort-style amenities such as an outdoor pool, hot tub, 2 fitness rooms, sauna, and a putting green. With 3 common rooms and 2 guest suites for rent, entertainment options are limitless. This unit features an underground parking space, in-suite laundry, and secured storage. No age restrictions, allowing for two pets and rentals with a minimum of 3 months. Quick possession is possible. Live the luxury lifestyle in the heart of it all at Lakeshore Towers. OPEN HOUSE ON SAT, JUNE 22ND, FROM 11 AM - 12:30 PM. All measurements are approximate. Call listing agent today for a viewing. (id:51532)
Tags
| Property Summary |
|---|
| Building |
|---|
| Level | Rooms | Dimensions |
|---|---|---|
| Main level | Living room | 11'5'' x 11'11'' |
| Laundry room | 8'4'' x 6'3'' | |
| Den | 9'3'' x 6'9'' | |
| Dining room | 11'5'' x 7'9'' | |
| Kitchen | 13'3'' x 10'4'' | |
| Primary Bedroom | 10'10'' x 12'9'' | |
| 4pc Bathroom | 8'11'' x 12'7'' |
| Features | |||||
|---|---|---|---|---|---|
| Underground(1) | Refrigerator | Dishwasher | |||
| Dryer | Range - Gas | Microwave | |||
| Washer | Central air conditioning | Clubhouse | |||





















































