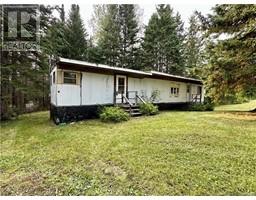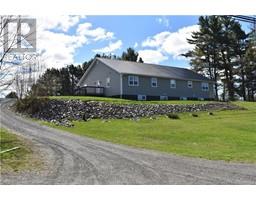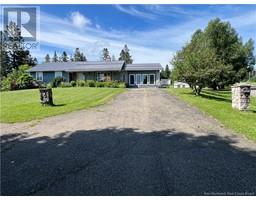28 Glen Drive, Perth-Andover, New Brunswick, CA
Address: 28 Glen Drive, Perth-Andover, New Brunswick
Summary Report Property
- MKT IDNB103116
- Building TypeHouse
- Property TypeSingle Family
- StatusBuy
- Added18 weeks ago
- Bedrooms3
- Bathrooms1
- Area1025 sq. ft.
- DirectionNo Data
- Added On15 Jul 2024
Property Overview
Welcome to this great-sized bungalow on this quiet street in Perth-Andover NB! This home is centrally located and close to all amenities. This home has been tastefully renovated and has 3 bedrooms on the main floor as well as the bathroom with a combined laundry, nicely keeping all living space on the main floor. Also on the main floor is the well-appointed foyer, open plan kitchen and dining room with patio doors, and a separate office/den. The basement is unfinished but could easily be developed to provide additional living space or simply used for storage. Outside you will find a large covered deck, accessible from the patio door off the dining room or from the foyer, perfect for morning coffee and entertainment area. The private backyard is perfect for R&R and is partially fenced. The single detached garage has lots of space for your vehicle as well as outdoor toys and tools. The property has had some updates in the past few years which include new vinyl siding, new metal roof, newer windows, new flooring, etc. There are 2 heat pumps in the home, offering heating/cooling comfort throughout the year. This is a great opportunity not to be missed! There is nothing to do except move in! Call today to schedule your own personal viewing of this property. (id:51532)
Tags
| Property Summary |
|---|
| Building |
|---|
| Level | Rooms | Dimensions |
|---|---|---|
| Main level | Dining room | 8'7'' x 12'2'' |
| Office | 7'8'' x 7'5'' | |
| Bedroom | 11'8'' x 11'1'' | |
| Bedroom | 11'6'' x 11'5'' | |
| Foyer | 9' x 12' | |
| Kitchen | 12'1'' x 12' | |
| Bath (# pieces 1-6) | 7'1'' x 8'1'' | |
| Bedroom | 11'6'' x 11'4'' | |
| Living room | 16'3'' x 11'6'' |
| Features | |||||
|---|---|---|---|---|---|
| Level lot | Balcony/Deck/Patio | Detached Garage | |||
| Garage | Heat Pump | ||||










































