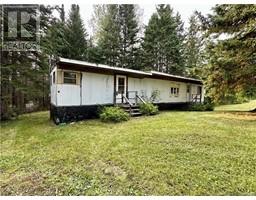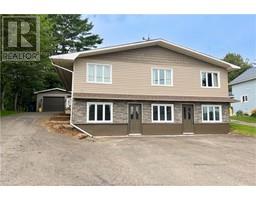259 Main Street, Plaster Rock, New Brunswick, CA
Address: 259 Main Street, Plaster Rock, New Brunswick
Summary Report Property
- MKT IDNB095611
- Building TypeHouse
- Property TypeSingle Family
- StatusBuy
- Added13 weeks ago
- Bedrooms5
- Bathrooms2
- Area1530 sq. ft.
- DirectionNo Data
- Added On20 Aug 2024
Property Overview
Welcome to 259 Main St in Plaster Rock, a spacious five-bedroom, two-bathroom haven! Recently renovated, both bathrooms boasts modern elegance, adding a touch of luxury to your daily routine. Step inside to discover a large foyer that doubles as a study room, offering versatility and functionality. Enjoy the charm of a beautiful sunroom, perfect for basking in natural light or unwinding with a book. Entertain effortlessly with a large deck at the back, ideal for gatherings or quiet evenings under the stars. Additional outdoor space includes a side porch/deck, offering even more options for relaxation and enjoyment. Need storage? This property has you covered with a good-sized shed out back and a Quonset garage. With ample space and thoughtful features throughout, this home is sure to impress. For those quiet winter months, enjoy your evenings curled up on the lounge with a beautiful fire and warmth from the pellet stove. Don't miss outschedule your viewing today and envision the endless possibilities of making this your dream retreat! (id:51532)
Tags
| Property Summary |
|---|
| Building |
|---|
| Level | Rooms | Dimensions |
|---|---|---|
| Second level | Bath (# pieces 1-6) | 8'0'' x 6'0'' |
| Bedroom | 8'4'' x 11'9'' | |
| Bedroom | 11'4'' x 11'9'' | |
| Bedroom | 6'0'' x 11'4'' | |
| Bedroom | 11'4'' x 9'6'' | |
| Bedroom | 12'9'' x 9'6'' | |
| Main level | Family room | 11'6'' x 11'9'' |
| Dining room | 9'4'' x 11'6'' | |
| Bath (# pieces 1-6) | 5'9'' x 5'9'' | |
| Sunroom | 22'6'' x 7'4'' | |
| Living room | 11'6'' x 16'0'' | |
| Kitchen | 11'6'' x 8'0'' |
| Features | |||||
|---|---|---|---|---|---|
| Balcony/Deck/Patio | Detached Garage | ||||



























