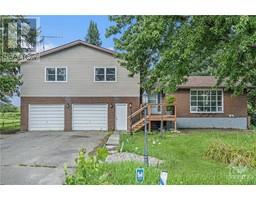1256 DRUMMOND 9A CONCESSION ROAD Drummond Centre, Perth, Ontario, CA
Address: 1256 DRUMMOND 9A CONCESSION ROAD, Perth, Ontario
Summary Report Property
- MKT ID1407208
- Building TypeHouse
- Property TypeSingle Family
- StatusBuy
- Added13 weeks ago
- Bedrooms2
- Bathrooms2
- Area0 sq. ft.
- DirectionNo Data
- Added On20 Aug 2024
Property Overview
Welcome to this fabulous 2 bedroom, 2 bath bungalow on 27 private acres between Perth and Carleton Place. Feel the country charm upon entering with its large windows, beautiful wide pine plank floors throughout, built in cabinetry, cozy wood fireplace, Eat-in kitchen w/beautiful pine cabinets with plenty of counter space. Spacious bdrms w/farm style closet doors. Lower level rec-rm, utility rm, laundry, 2nd bath & inside entry from attached garage. You will love to relax on the front porch or enclosed back porch, you are sure to see an abundance of wildlife. The studio/guest cabin with cozy woodstove is ideal for your overnight guests or would make a fantastic workshop. The outdoor enthusiast will appreciate the 27 acres with planted white/red pine, spruce plus mixture of cedar, hardwoods, rock outcroppings & some low-lying areas as well. An easy commute to Ottawa. Don't miss out on this fantastic property in a great location! All offers must have 48 hrs irrevocable as per form 244 (id:51532)
Tags
| Property Summary |
|---|
| Building |
|---|
| Land |
|---|
| Level | Rooms | Dimensions |
|---|---|---|
| Basement | Recreation room | 12'2" x 30'0" |
| Utility room | 22'6" x 10'8" | |
| Laundry room | 12'1" x 11'0" | |
| 3pc Bathroom | 7'10" x 5'11" | |
| Storage | 16'0" x 22'3" | |
| Main level | Kitchen | 13'8" x 13'8" |
| Living room | 15'4" x 17'9" | |
| Foyer | 10'3" x 11'6" | |
| Primary Bedroom | 15'5" x 11'5" | |
| Bedroom | 12'1" x 11'6" | |
| 4pc Bathroom | 4'11" x 11'5" | |
| Porch | 22'7" x 5'6" |
| Features | |||||
|---|---|---|---|---|---|
| Acreage | Park setting | Wooded area | |||
| Attached Garage | Gravel | Refrigerator | |||
| Dryer | Stove | Washer | |||
| Central air conditioning | |||||
















































