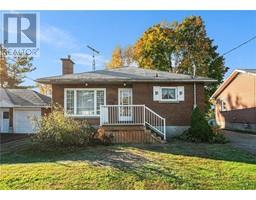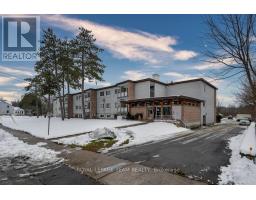3 CLYDE STREET, Perth, Ontario, CA
Address: 3 CLYDE STREET, Perth, Ontario
Summary Report Property
- MKT IDX9522552
- Building TypeHouse
- Property TypeSingle Family
- StatusBuy
- Added4 weeks ago
- Bedrooms3
- Bathrooms2
- Area0 sq. ft.
- DirectionNo Data
- Added On11 Dec 2024
Property Overview
Flooring: Vinyl, Flooring: Hardwood, Welcome to this charming 3 bedroom, 2 bathroom home nestled in a cozy residential area but exceptional walking proximity to grocery store, schools, gym, and Perths downtown core. Entering the home into the large mudroom, you have a great space for all the hustle and bustle during the school year with main floor laundry for added convenience, a custom kitchen complete with stainless steel appliances & ample cupboard space with an additional pantry closet perfect for all your small appliance & food storage. The living & dining room boast gorgeous hardwood floors with a large layout giving you lots of options arrangement. Upper level is nice and bright with natural light, with a second full bathroom and 3 good sized bedrooms. Start your summer mornings with coffee in the spacious front porch, rain or shine & end your long day with a refreshing beverage in the fenced backyard complete with gas hook-up for bbq, screened gazebo for entertaining friends and a great storage shed!, Flooring: Carpet Wall To Wall (id:51532)
Tags
| Property Summary |
|---|
| Building |
|---|
| Land |
|---|
| Level | Rooms | Dimensions |
|---|---|---|
| Second level | Bedroom | 2.69 m x 2.81 m |
| Bedroom | 2.66 m x 1.9 m | |
| Bathroom | 2.66 m x 1.9 m | |
| Primary Bedroom | 3.45 m x 3.2 m | |
| Main level | Living room | 3.65 m x 3.65 m |
| Dining room | 3.37 m x 3.37 m | |
| Kitchen | 5.38 m x 4.03 m | |
| Pantry | 1.82 m x 1.54 m | |
| Bathroom | 2.56 m x 1.82 m | |
| Foyer | 1.75 m x 1.11 m | |
| Mud room | 3.04 m x 2.03 m | |
| Other | 4.8 m x 2.36 m |
| Features | |||||
|---|---|---|---|---|---|
| Dishwasher | Dryer | Freezer | |||
| Hood Fan | Microwave | Refrigerator | |||
| Stove | Washer | Fireplace(s) | |||
















































