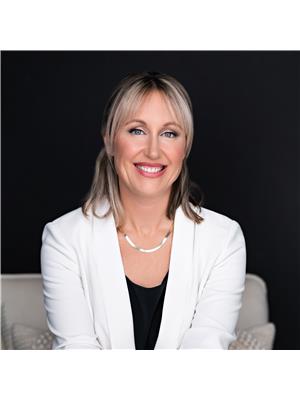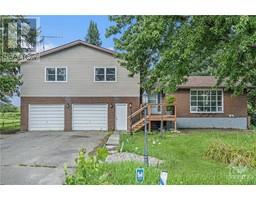7 DRUMMOND STREET E Heritage Perth, Perth, Ontario, CA
Address: 7 DRUMMOND STREET E, Perth, Ontario
Summary Report Property
- MKT ID1396741
- Building TypeHouse
- Property TypeSingle Family
- StatusBuy
- Added19 weeks ago
- Bedrooms4
- Bathrooms2
- Area0 sq. ft.
- DirectionNo Data
- Added On10 Jul 2024
Property Overview
Welcome to 7 Drummond St E, in the heart of Heritage Perth. This spacious semi-detached home is ideally located steps away from the library, downtown shops and the farmer's market. Enter the charming front porch into a spacious living room and dining room with gleaming hardwood floors. The kitchen can be accessed from the dining room or from the side entryway making it easy to get to with a handful of groceries. There is a second family room on the main floor with a fireplace and a patio door with convenient access to the backyard featuring a composite deck. Upstairs there are three spacious bedrooms, a full bathroom with tub/shower combo and a completely finished attic, adding another living space or bedroom to the mix. The basement is partially finished with laundry room, another full bathroom with a tiled walk in shower and a finished space for an office or play area. The detached garage is ample size for one vehicle or extra storage. Lots of room to enjoy! (id:51532)
Tags
| Property Summary |
|---|
| Building |
|---|
| Land |
|---|
| Level | Rooms | Dimensions |
|---|---|---|
| Second level | Primary Bedroom | 13'11" x 14'10" |
| Bedroom | 10'9" x 12'8" | |
| Bedroom | 9'11" x 11'3" | |
| 4pc Bathroom | 11'7" x 4'7" | |
| Third level | Bedroom | 17'10" x 19'8" |
| Basement | 3pc Bathroom | 10'3" x 5'4" |
| Laundry room | 10'3" x 18'3" | |
| Main level | Family room | 16'6" x 19'10" |
| Living room | 11'10" x 20'2" | |
| Kitchen | 11'2" x 12'10" | |
| Dining room | 13'1" x 11'6" |
| Features | |||||
|---|---|---|---|---|---|
| Detached Garage | Refrigerator | Dishwasher | |||
| Dryer | Stove | Washer | |||
| Central air conditioning | |||||
















































