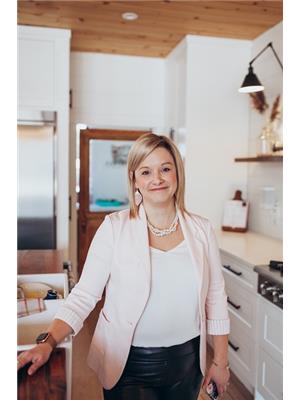116 - 301 CARNEGIE AVENUE, Peterborough, Ontario, CA
Address: 116 - 301 CARNEGIE AVENUE, Peterborough, Ontario
Summary Report Property
- MKT IDX9260306
- Building TypeRow / Townhouse
- Property TypeSingle Family
- StatusBuy
- Added13 weeks ago
- Bedrooms3
- Bathrooms3
- Area0 sq. ft.
- DirectionNo Data
- Added On19 Aug 2024
Property Overview
Welcome to 116-301 Carnegie Ave, a beautifully crafted all-brick end unit in the sought-after Ferghana Condominium complex. This prime north-end location offers the perfect blend of elegance and convenience. Step inside to an open-concept living, kitchen, and dining area, featuring a modern island and gleaming hardwood floors that flow seamlessly throughout the main level. The main floor primary suite is a true retreat, boasting a walk-in closet and a luxurious ensuite. Enjoy the ease of main floor laundry, a convenient powder room, and direct access to a spacious double car garage. The fully finished basement is a standout feature, offering high ceilings and large above-grade windows that flood the space with natural light. It includes two additional bedrooms, a cozy family room, and a 4-piece bathroom, making it perfect for guests or extended family. A large utility and storage area provides ample space for all your needs. This home offers the perfect combination of style, comfort, and functionality in a prime location. Don't miss your chance to make it yours! (id:51532)
Tags
| Property Summary |
|---|
| Building |
|---|
| Land |
|---|
| Level | Rooms | Dimensions |
|---|---|---|
| Basement | Utility room | 10.44 m x 3.6 m |
| Recreational, Games room | 3.88 m x 4.65 m | |
| Bedroom | 3.24 m x 3.3 m | |
| Bedroom | 2.95 m x 4.63 m | |
| Bathroom | 1.81 m x 2.96 m | |
| Main level | Living room | 5.1 m x 4.77 m |
| Dining room | 2.55 m x 4.8 m | |
| Kitchen | 4.06 m x 3.66 m | |
| Primary Bedroom | 3.71 m x 3.35 m | |
| Bathroom | 3.81 m x 2.88 m | |
| Bathroom | 2.19 m x 0.94 m |
| Features | |||||
|---|---|---|---|---|---|
| Attached Garage | Garage door opener remote(s) | Central air conditioning | |||


























































