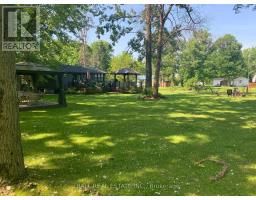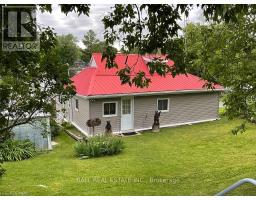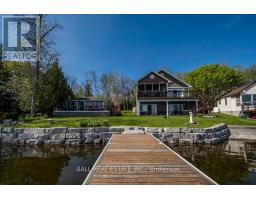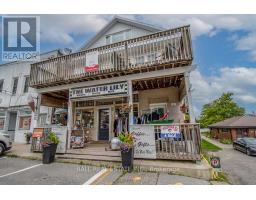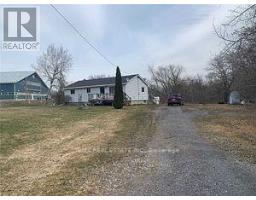122 ROTHWELL GARDENS, Peterborough, Ontario, CA
Address: 122 ROTHWELL GARDENS, Peterborough, Ontario
3 Beds4 Baths0 sqftStatus: Buy Views : 329
Price
$699,000
Summary Report Property
- MKT IDX9253803
- Building TypeHouse
- Property TypeSingle Family
- StatusBuy
- Added14 weeks ago
- Bedrooms3
- Bathrooms4
- Area0 sq. ft.
- DirectionNo Data
- Added On14 Aug 2024
Property Overview
Charming 3 bedroom, 4 bath home in newer subdivision, close to schools, shopping, playground, at end ofstreet. Fully fenced yard for kids or pets, attached double garage, eat in kitchen with breakfast bar,combined living/diningroom with gas fireplace. Freshly painted in neutral decor, 2nd floor family room.Large private deck. Desireable location in Northcrest area of Peterborough. **Please note, Some interiorphotos have been virtually staged**. (id:51532)
Tags
| Property Summary |
|---|
Property Type
Single Family
Building Type
House
Storeys
1
Community Name
Northcrest
Title
Freehold
Land Size
35.93 x 91.86 FT|under 1/2 acre
Parking Type
Attached Garage
| Building |
|---|
Bedrooms
Above Grade
3
Bathrooms
Total
3
Partial
1
Interior Features
Appliances Included
Garage door opener remote(s), Dishwasher, Dryer, Refrigerator, Stove, Washer, Window Coverings
Basement Type
Full
Building Features
Features
Level lot, Lane
Foundation Type
Concrete
Style
Detached
Heating & Cooling
Cooling
Central air conditioning
Heating Type
Forced air
Utilities
Utility Type
Cable(Available),Sewer(Installed)
Utility Sewer
Sanitary sewer
Water
Municipal water
Exterior Features
Exterior Finish
Brick
Parking
Parking Type
Attached Garage
Total Parking Spaces
2
| Land |
|---|
Lot Features
Fencing
Fenced yard
Other Property Information
Zoning Description
RESIDENTIAL
| Level | Rooms | Dimensions |
|---|---|---|
| Second level | Family room | 6.45 m x 5.48 m |
| Bedroom 3 | 3.25 m x 4.31 m | |
| Bathroom | 2.43 m x 2.43 m | |
| Ground level | Laundry room | 3.2 m x 1.6 m |
| Kitchen | 5.76 m x 4.52 m | |
| Bedroom | 4.16 m x 3.96 m | |
| Bedroom 2 | 3.63 m x 3.17 m | |
| Bathroom | 1.82 m x 2.43 m | |
| Bathroom | 1.82 m x 1 m | |
| Bathroom | 1.82 m x 3 m |
| Features | |||||
|---|---|---|---|---|---|
| Level lot | Lane | Attached Garage | |||
| Garage door opener remote(s) | Dishwasher | Dryer | |||
| Refrigerator | Stove | Washer | |||
| Window Coverings | Central air conditioning | ||||
































