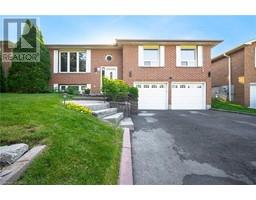16 CONGER Street 1 Central, Peterborough, Ontario, CA
Address: 16 CONGER Street, Peterborough, Ontario
Summary Report Property
- MKT ID40626984
- Building TypeHouse
- Property TypeSingle Family
- StatusBuy
- Added14 weeks ago
- Bedrooms5
- Bathrooms2
- Area1375 sq. ft.
- DirectionNo Data
- Added On14 Aug 2024
Property Overview
Location Location!! Nestled in the sought after Teachers College Area and close to Trent University, this residence offers a prime location for individuals dedicated to academic pursuits. This charming house has a great layout & features hardwood flooring throughout. Open concept LR/DR with cozy electric F/P, crown moulding, B/I bookcases & decorative columns leading to dining area. Double french doors to main floor Den/Office with a walk-out to backyard deck. Eat-in kitchen features ceramic floor & backsplash, access to basement. Large primary bedroom overlooks front yard. Generous sized bedrooms. Finished basement with large rec room/bedroom & an additional bedroom, 3pce bath & laundry area, huge potential for your family's needs. Backyard deck & room for the kids to play. Garage access to backyard. Enclosed front porch/mud room taking you to the inviting front foyer. Location is everything in this charming home & is located close to schools, transit, shopping, parks & so much more. New sewer line. (id:51532)
Tags
| Property Summary |
|---|
| Building |
|---|
| Land |
|---|
| Level | Rooms | Dimensions |
|---|---|---|
| Second level | 4pc Bathroom | Measurements not available |
| Bedroom | 9'11'' x 9'8'' | |
| Bedroom | 12'10'' x 13'0'' | |
| Primary Bedroom | 13'8'' x 13'0'' | |
| Basement | 3pc Bathroom | Measurements not available |
| Bedroom | 14'1'' x 10'8'' | |
| Bedroom | 18'3'' x 13'6'' | |
| Main level | Dining room | 13'6'' x 11'1'' |
| Den | 16'5'' x 12'10'' | |
| Living room | 16'0'' x 13'6'' | |
| Kitchen | 13'5'' x 9'7'' |
| Features | |||||
|---|---|---|---|---|---|
| Attached Garage | Dryer | Refrigerator | |||
| Stove | Washer | Window Coverings | |||
| None | |||||

















































