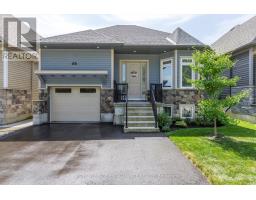22 - 36 CHAMPLAIN CRESCENT, Peterborough, Ontario, CA
Address: 22 - 36 CHAMPLAIN CRESCENT, Peterborough, Ontario
Summary Report Property
- MKT IDX9256300
- Building TypeRow / Townhouse
- Property TypeSingle Family
- StatusBuy
- Added13 weeks ago
- Bedrooms2
- Bathrooms2
- Area0 sq. ft.
- DirectionNo Data
- Added On15 Aug 2024
Property Overview
Welcome to this charming level-entry condo. The condo boasts2 generously sized bedrooms and 2-full bathrooms. The home offers a spacious, bright and airy open floor plan with Ensuite laundry and private patio surrounded by mature trees. For outdoor enthusiasts, the area offers endless opportunities for hiking, biking, and kayaking, whether you're seeking a peaceful retreat or an active lifestyle, this condo offers the best of both worlds in a beautiful natural setting. Walk to Trent University,day trip to the Peterborough Zoo or relax at home with the perfect blend of comfort and nature. Easy commute to the highway. **** EXTRAS **** Current condo fees $588.84 will be increasing in September to $614.07. Each building will be replacing the hall carpeting. Note that Cogeco is your only option in this building. (id:51532)
Tags
| Property Summary |
|---|
| Building |
|---|
| Land |
|---|
| Level | Rooms | Dimensions |
|---|---|---|
| Main level | Kitchen | 3.92 m x 2.75 m |
| Dining room | 3.65 m x 2.88 m | |
| Living room | 6.05 m x 6.31 m | |
| Primary Bedroom | 7.02 m x 3.42 m | |
| Bathroom | 1.52 m x 2.73 m | |
| Bedroom 2 | 3.36 m x 3.12 m | |
| Bathroom | 1.52 m x 2.72 m |
| Features | |||||
|---|---|---|---|---|---|
| Cul-de-sac | Level lot | Water Heater | |||
| Dishwasher | Dryer | Refrigerator | |||
| Stove | Washer | Window Coverings | |||
| Wall unit | Visitor Parking | Party Room | |||
| Storage - Locker | |||||



























































