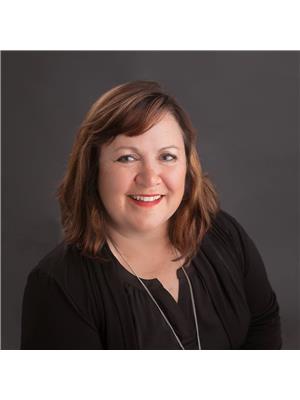59 - 996 SYDENHAM ROAD, Peterborough, Ontario, CA
Address: 59 - 996 SYDENHAM ROAD, Peterborough, Ontario
Summary Report Property
- MKT IDX9257311
- Building TypeRow / Townhouse
- Property TypeSingle Family
- StatusBuy
- Added14 weeks ago
- Bedrooms3
- Bathrooms1
- Area0 sq. ft.
- DirectionNo Data
- Added On16 Aug 2024
Property Overview
Fabulous opportunity for first time buyers, young families, investors or downsizers! This condo townhouse is located in a quiet subdivision but close to all the amenities, schools, parks, shopping, golf and transit! This unit fronts onto the park so kids can play and you can watch out the window in the kitchen while you are making dinner. Lots of upgrades including laminate flooring, upgraded kitchen with quartz counters, custom cabinetry and stainless steel appliances. Second level features 3 good sized bedrooms that share a upgraded 4 piece bath. The basement is unfinished with a rough-in for a second bath, laundry room and lots of great storage. Would make a perfect play/family room! A nice patio out back as well with lots of space for kids to play too! Come see this great house today before it's gone! OPEN HOUSE AUG 17 and 18! **** EXTRAS **** Nicely upgraded kitchen with custom cabinetry, some glass cabinets with lights, quartz counters, built in SS Dishwasher and Over the Range Microwave! Upgraded 4 piece bath, this unit overlooks the play area and close to your parking spot! (id:51532)
Tags
| Property Summary |
|---|
| Building |
|---|
| Level | Rooms | Dimensions |
|---|---|---|
| Second level | Primary Bedroom | 4.1 m x 3.18 m |
| Bedroom 2 | 2.47 m x 3.76 m | |
| Bedroom 3 | 2.57 m x 2.53 m | |
| Basement | Utility room | 4.87 m x 3.38 m |
| Laundry room | 4.87 m x 4.82 m | |
| Main level | Living room | 5.2 m x 3.25 m |
| Dining room | 3.12 m x 2.97 m | |
| Kitchen | 2.47 m x 2.27 m |
| Features | |||||
|---|---|---|---|---|---|
| Conservation/green belt | Water Heater | Dishwasher | |||
| Dryer | Microwave | Refrigerator | |||
| Stove | Washer | Window Coverings | |||
| Window air conditioner | |||||

























































