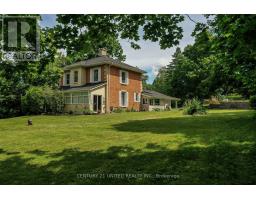888 KAWARTHA DRIVE, Peterborough, Ontario, CA
Address: 888 KAWARTHA DRIVE, Peterborough, Ontario
Summary Report Property
- MKT IDX9269366
- Building TypeHouse
- Property TypeSingle Family
- StatusBuy
- Added12 weeks ago
- Bedrooms4
- Bathrooms2
- Area0 sq. ft.
- DirectionNo Data
- Added On26 Aug 2024
Property Overview
Bright, spacious 4 bedroom sidesplit located in a prime West End location. Just a stroll to PRHC, excellent schools, parks, and minutes to downtown. Professionally landscaped, great ""curb appeal"", double driveway, large level fenced yard, plenty of sunshine. Many upgrades over the years - kitchen reno, windows, shingles, furnace, fireplace, 200 amp service, underground sprinkler, lovely hardwood floors, bright main level laundry .... You will be impressed when you see this very well kept home. Pre-inspected and ready for quick possession. **** EXTRAS **** Home built in 1956. Approx 1,790 sqft above grade as per Iguide Floor Plans. Hydro One $1,118.42 approx yearly. Enbridge $1,387.87 approx. yearly. Water/Sewer $1,512.04 approx. yearly. Hot water tank rental $35.16 monthly. (id:51532)
Tags
| Property Summary |
|---|
| Building |
|---|
| Land |
|---|
| Level | Rooms | Dimensions |
|---|---|---|
| Second level | Primary Bedroom | 4.19 m x 3.63 m |
| Bedroom | 4.01 m x 3.27 m | |
| Bedroom | 2.84 m x 3.27 m | |
| Basement | Utility room | 1.31 m x 3.07 m |
| Recreational, Games room | 5.27 m x 4.39 m | |
| Workshop | 4.89 m x 3.47 m | |
| Lower level | Bedroom | 3.18 m x 3.25 m |
| Laundry room | 3.83 m x 2.25 m | |
| Main level | Living room | 5.43 m x 4.67 m |
| Dining room | 3.04 m x 3.43 m | |
| Kitchen | 3.74 m x 3.25 m |
| Features | |||||
|---|---|---|---|---|---|
| Level | Garage | Dryer | |||
| Garage door opener | Microwave | Refrigerator | |||
| Stove | Washer | Window Coverings | |||
| Central air conditioning | Fireplace(s) | ||||


















































