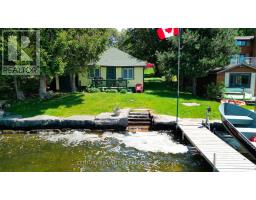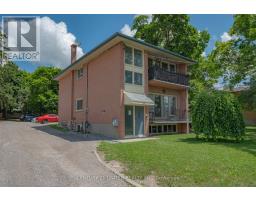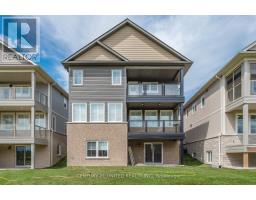98 YORK DRIVE, Peterborough, Ontario, CA
Address: 98 YORK DRIVE, Peterborough, Ontario
Summary Report Property
- MKT IDX9032281
- Building TypeHouse
- Property TypeSingle Family
- StatusBuy
- Added19 weeks ago
- Bedrooms4
- Bathrooms4
- Area0 sq. ft.
- DirectionNo Data
- Added On10 Jul 2024
Property Overview
Welcome to 98 York, a stunning 4-bedroom, 4-bathroom masterpiece built by Ontario's Home Builder of the Year, Dietrich Homes. This residence boasts an array of premium features that epitomize luxury living. From elegant crown mouldings to beautiful hardwood floors, every detail has been meticulously crafted. Enjoy serene moments on the porches, surrounded by unparalleled upgrades that will exceed your expectations. The home is bathed in natural light through expansive windows, offering a bright and airy ambiance. Conveniently situated just minutes away from grocery stores, gyms, restaurants, & Peterborough's Regional Hospital, this brand-new build ensures modern living at its finest. Rest easy knowing that this home is fully covered under the Tarion New Home Warranty, providing you with peace of mind & a worry-free living experience. Welcome to the perfect blend of comfort, convenience, & contemporary living! (id:51532)
Tags
| Property Summary |
|---|
| Building |
|---|
| Land |
|---|
| Level | Rooms | Dimensions |
|---|---|---|
| Second level | Laundry room | 3.34 m x 2.22 m |
| Bedroom | 3.71 m x 3.72 m | |
| Bedroom 2 | 5.89 m x 3.93 m | |
| Bedroom 3 | 4.29 m x 3.35 m | |
| Primary Bedroom | 4.39 m x 3.94 m | |
| Bathroom | 3.34 m x 2.54 m | |
| Ground level | Kitchen | 4.27 m x 4.65 m |
| Dining room | 4.27 m x 2.55 m | |
| Living room | 5.39 m x 4.64 m | |
| Bathroom | 2.22 m x 1.48 m | |
| Office | 2.21 m x 3.06 m |
| Features | |||||
|---|---|---|---|---|---|
| Attached Garage | Dishwasher | Dryer | |||
| Range | Refrigerator | Washer | |||
| Central air conditioning | |||||





































































