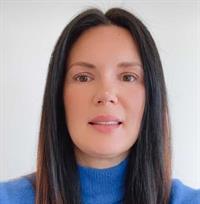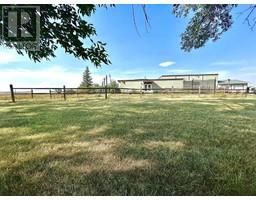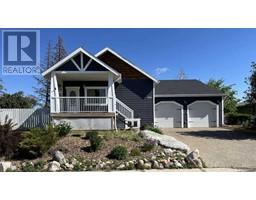627 Maple Place, Picture Butte, Alberta, CA
Address: 627 Maple Place, Picture Butte, Alberta
Summary Report Property
- MKT IDA2148921
- Building TypeHouse
- Property TypeSingle Family
- StatusBuy
- Added19 weeks ago
- Bedrooms5
- Bathrooms4
- Area1625 sq. ft.
- DirectionNo Data
- Added On13 Jul 2024
Property Overview
Check out this sprawling bungalow situated on a large pie shaped lot backing onto farmers field and located in a quiet cul-de-sac. Whether you are looking for more space or ready to downsize from the farm but not ready to leave it completely - this is the perfect blend of small town living with an acreage feel! This home boasts a large open kitchen/dining/living all with south sun exposure and overlooking nothing but farmers field. Your main floor also hosts main floor laundry, 3 bedrooms including primary with walk-in closet, ensuite with soaker tub and separate shower and of course a 4pc bathroom for guests. Head downstairs to your 38 foot family room, 2 additional bathrooms, den plus 2 more bedrooms. Your private, treedm fully fenced yard will not disappoint with sprawling composite deck, ample yard space and no rear neighbors! Recent updates include: roof, eaves, furnace, hot water tank (id:51532)
Tags
| Property Summary |
|---|
| Building |
|---|
| Land |
|---|
| Level | Rooms | Dimensions |
|---|---|---|
| Basement | Family room | 38.92 Ft x 18.50 Ft |
| Den | 8.67 Ft x 11.83 Ft | |
| Bedroom | 10.83 Ft x 9.00 Ft | |
| Bedroom | 10.83 Ft x 12.00 Ft | |
| 4pc Bathroom | Measurements not available | |
| 3pc Bathroom | Measurements not available | |
| Main level | Kitchen | 13.33 Ft x 13.67 Ft |
| Dining room | 12.83 Ft x 9.50 Ft | |
| Laundry room | 11.00 Ft x 5.33 Ft | |
| Living room | 16.00 Ft x 19.00 Ft | |
| Bedroom | 10.00 Ft x 12.58 Ft | |
| Bedroom | 10.67 Ft x 11.75 Ft | |
| Primary Bedroom | 16.67 Ft x 18.42 Ft | |
| 4pc Bathroom | Measurements not available | |
| 4pc Bathroom | Measurements not available |
| Features | |||||
|---|---|---|---|---|---|
| Cul-de-sac | No neighbours behind | Attached Garage(2) | |||
| Refrigerator | Cooktop - Electric | Dishwasher | |||
| Garage door opener | Washer & Dryer | Central air conditioning | |||



















































