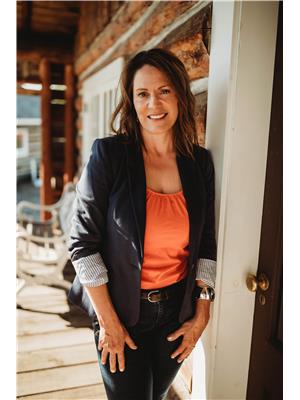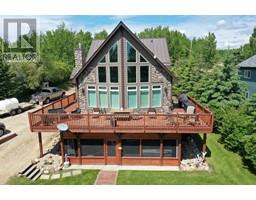9714 100 Street Plamondon, Plamondon, Alberta, CA
Address: 9714 100 Street, Plamondon, Alberta
Summary Report Property
- MKT IDA2157269
- Building TypeHouse
- Property TypeSingle Family
- StatusBuy
- Added27 weeks ago
- Bedrooms2
- Bathrooms1
- Area828 sq. ft.
- DirectionNo Data
- Added On14 Aug 2024
Property Overview
Step into a piece of history with this delightful 1940s character home, offering 2 bedrooms and 1 beautifully updated bathroom that still retains its original charm. The kitchen has been lovingly refreshed with painted cabinets, blending modern convenience with retro-old world charm that makes this home truly unique.Ideal for retirees, single professionals, or couples, this affordable gem boasts low taxes and minimal upkeep. Major updates including the furnace (2021), roof (2016), hot water tank (2015), and electrical panel and wiring (2016) ensures you can move in with peace of mind, with nothing left to do but enjoy your new space.The unfinished basement provides ample storage, laundry facilities, and a cozy workbench for tinkering. Outside, the fenced backyard is a gardener’s dream, featuring a raspberry patch and sour cherry tree. A 12x22 shed or garage offers additional storage or workspace, and the double gate to the back alley is perfect for storing larger items.Don’t miss the chance to fall in love with this sweet little abode – schedule your viewing today! (id:51532)
Tags
| Property Summary |
|---|
| Building |
|---|
| Land |
|---|
| Level | Rooms | Dimensions |
|---|---|---|
| Second level | Primary Bedroom | 13.50 Ft x 9.00 Ft |
| Office | 11.67 Ft x 9.00 Ft | |
| Main level | Eat in kitchen | 13.75 Ft x 11.33 Ft |
| Living room | 13.75 Ft x 13.33 Ft | |
| 3pc Bathroom | 6.58 Ft x 5.17 Ft | |
| Bedroom | 11.00 Ft x 8.50 Ft |
| Features | |||||
|---|---|---|---|---|---|
| See remarks | Back lane | Level | |||
| Gravel | Detached Garage(1) | Refrigerator | |||
| Range - Electric | Washer & Dryer | None | |||











































