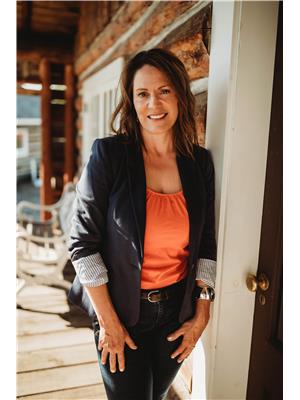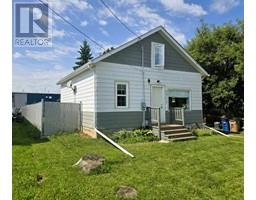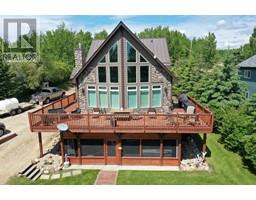9718 100 Street Plamondon, Plamondon, Alberta, CA
Address: 9718 100 Street, Plamondon, Alberta
4 Beds2 Baths1790 sqftStatus: Buy Views : 826
Price
$299,900
Summary Report Property
- MKT IDA2039899
- Building TypeHouse
- Property TypeSingle Family
- StatusBuy
- Added35 weeks ago
- Bedrooms4
- Bathrooms2
- Area1790 sq. ft.
- DirectionNo Data
- Added On18 Jun 2024
Property Overview
STOP - AND TAKE A SECOND LOOK at this warm and cozy, open concept A-frame has many upgrades including new shingles on the home and garage (2022), new hot-water tank (2020) and furnace too (2018). The charming feeling is felt the minute you walk in...from the oak cabinetry, cork and laminate flooring and the wood stove that can heat the entire place. With 1,790 Sq. Ft. of space, this home has 4 bedrooms, 2 bathrooms, a huge loft, and it sits on a fenced double lot with plenty of space to park your RV and vehicles. The heated and insulated 26 x 32 garage is a bonus and this home is close to schools, playgrounds, the arena, and walking distance to everything. (id:51532)
Tags
| Property Summary |
|---|
Property Type
Single Family
Building Type
House
Storeys
1
Square Footage
1790 sqft
Community Name
Plamondon
Subdivision Name
Plamondon
Title
Freehold
Land Size
0.32 ac|10,890 - 21,799 sqft (1/4 - 1/2 ac)
Built in
1975
Parking Type
Concrete,Detached Garage(2)
| Building |
|---|
Bedrooms
Above Grade
4
Bathrooms
Total
4
Interior Features
Appliances Included
Refrigerator, Dishwasher, Stove, Hood Fan, Washer/Dryer Stack-Up
Flooring
Carpeted, Laminate, Tile
Basement Type
Partial
Building Features
Features
No Smoking Home
Foundation Type
Poured Concrete
Style
Detached
Architecture Style
A-Frame
Construction Material
Wood frame
Square Footage
1790 sqft
Total Finished Area
1790 sqft
Structures
Deck
Heating & Cooling
Cooling
None
Heating Type
Forced air, Wood Stove
Exterior Features
Exterior Finish
Shingles, Vinyl siding
Parking
Parking Type
Concrete,Detached Garage(2)
Total Parking Spaces
4
| Land |
|---|
Lot Features
Fencing
Fence
Other Property Information
Zoning Description
country residential
| Level | Rooms | Dimensions |
|---|---|---|
| Second level | Bedroom | 10.00 Ft x 12.00 Ft |
| Bedroom | 11.00 Ft x 10.00 Ft | |
| 3pc Bathroom | 4.00 Ft x 6.00 Ft | |
| Family room | 15.50 Ft x 20.00 Ft | |
| Main level | Kitchen | 20.00 Ft x 12.00 Ft |
| Living room | 15.00 Ft x 12.00 Ft | |
| 3pc Bathroom | 7.00 Ft x 9.00 Ft | |
| Bedroom | 8.00 Ft x 10.00 Ft | |
| Primary Bedroom | 13.00 Ft x 16.00 Ft |
| Features | |||||
|---|---|---|---|---|---|
| No Smoking Home | Concrete | Detached Garage(2) | |||
| Refrigerator | Dishwasher | Stove | |||
| Hood Fan | Washer/Dryer Stack-Up | None | |||










































