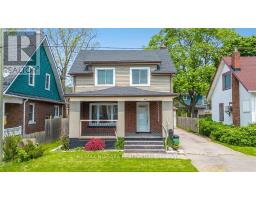7371 ROAD 506 Road 53 - Frontenac North, Plevna, Ontario, CA
Address: 7371 ROAD 506 Road, Plevna, Ontario
Summary Report Property
- MKT ID40635012
- Building TypeHouse
- Property TypeSingle Family
- StatusBuy
- Added13 weeks ago
- Bedrooms4
- Bathrooms2
- Area1150 sq. ft.
- DirectionNo Data
- Added On20 Aug 2024
Property Overview
This charming bungalow in the heart of Land O' Lakes offers a unique blend of country living and investment potential. Situated on over 3+ acres with a fully fenced backyard, this 3-bedroom, 2-full-bath home features an expansive attached garage/workshop, perfect for business or hobbies. With a separate entrance to the basement and in-law suite capability, it’s an ideal income property with short-term rental potential. Recent updates include a durable steel roof, new windows and doors, and a newly owned water heater. The large basement has a walk out patio door onto the backyard patio with no rear neighbours overlooking lush forest. The attached garage/workshop is a mechanics dream and perfect to run a business out of. Large storage room located under garage. Zoned Hamlet for multi-purpose use, this property is perfect for those looking to run a business from home, as a rental or short term rental possibility, it’s a smart financial investment. Don’t miss out on this exceptional opportunity! Located close to all amenities ie. school, shopping, hardware store, bakery, cafes and more. Reverse mortgage available. (id:51532)
Tags
| Property Summary |
|---|
| Building |
|---|
| Land |
|---|
| Level | Rooms | Dimensions |
|---|---|---|
| Basement | 3pc Bathroom | Measurements not available |
| Bedroom | 7'7'' x 9'3'' | |
| Recreation room | 22'5'' x 19'2'' | |
| Main level | Bedroom | 10'0'' x 7'2'' |
| Bedroom | 10'2'' x 10'0'' | |
| Bedroom | 10'0'' x 8'3'' | |
| 4pc Bathroom | Measurements not available | |
| Kitchen | 7'0'' x 10'0'' | |
| Dining room | 9'2'' x 12'7'' | |
| Living room | 20'3'' x 15'7'' |
| Features | |||||
|---|---|---|---|---|---|
| Ravine | Country residential | Attached Garage | |||
| Refrigerator | Stove | Water purifier | |||
















































