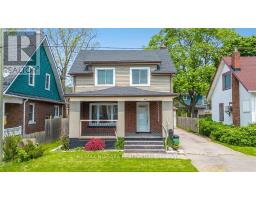90 ORMOND Street N Unit# B 557 - Thorold Downtown, Thorold, Ontario, CA
Address: 90 ORMOND Street N Unit# B, Thorold, Ontario
Summary Report Property
- MKT ID40632342
- Building TypeRow / Townhouse
- Property TypeSingle Family
- StatusBuy
- Added14 weeks ago
- Bedrooms2
- Bathrooms1
- Area1100 sq. ft.
- DirectionNo Data
- Added On12 Aug 2024
Property Overview
Stunning Freehold Bungalow Townhome - Perfect for Downsizers! Welcome to this charming freehold bungalow townhome, built in 2015, offering the ideal space for downsizers or anyone seeking the convenience of one-floor living. This meticulously maintained home features beautiful hardwood floors and elegant stone countertops, providing a touch of luxury in every room. There is an attached garage with insdie entry and a spacious entryway with main floor laundry. The backyard is perfect for relaxation or entertaining, while the full, unfinished basement offers endless possibilities to create a space that suits your lifestyle. Situated in a prime location, this home is just a short distance from schools, parks, bus routes, and all essential amenities. Enjoy the best of both worlds: a peaceful, downsized lifestyle with everything you need just moments away. Don’t miss the opportunity to make this perfect home yours! (id:51532)
Tags
| Property Summary |
|---|
| Building |
|---|
| Land |
|---|
| Level | Rooms | Dimensions |
|---|---|---|
| Main level | Living room | 11'7'' x 19'0'' |
| Kitchen | 12'4'' x 8'2'' | |
| Laundry room | Measurements not available | |
| 4pc Bathroom | Measurements not available | |
| Bedroom | 11'0'' x 8'9'' | |
| Bedroom | 10'6'' x 12'2'' |
| Features | |||||
|---|---|---|---|---|---|
| Skylight | Automatic Garage Door Opener | Attached Garage | |||
| Dishwasher | Dryer | Refrigerator | |||
| Stove | Washer | Central air conditioning | |||































































