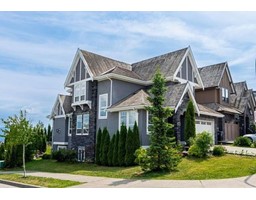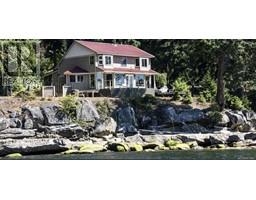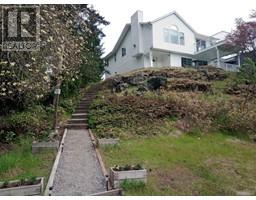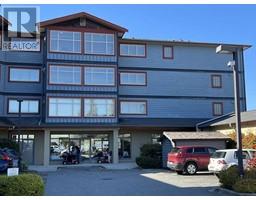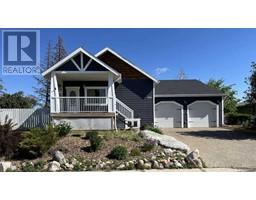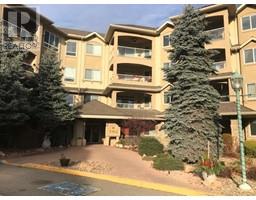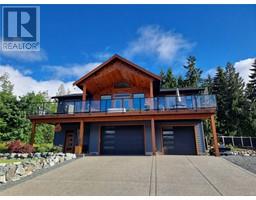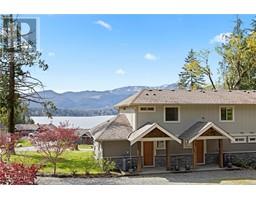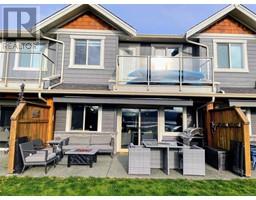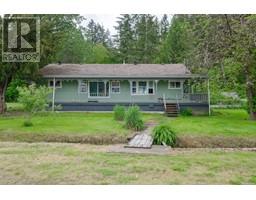2272 Anderson Ave Port Alberni, Port Alberni, British Columbia, CA
Address: 2272 Anderson Ave, Port Alberni, British Columbia
Summary Report Property
- MKT ID972396
- Building TypeHouse
- Property TypeSingle Family
- StatusBuy
- Added12 weeks ago
- Bedrooms3
- Bathrooms2
- Area2135 sq. ft.
- DirectionNo Data
- Added On24 Aug 2024
Property Overview
For more information, please click on Brochure button below. Room for everything! This recently renovated single family home on 1.12 acre lot is conveniently located close to schools and walking trails. Upstairs on the main floor you will find an open bright living area and dining room, and a newly renovated kitchen. The upstairs living area features large windows and a new deck overlooking the yard and surrounding serene forest area. In the basement, you'll find a large rec room, infra-red sauna, bathroom and a large bedroom and a workshop. Upgrades include a new kitchen, bathrooms, vinyl plank flooring, high efficiency natural gas furnace & a 200 amp service. Outside, the yard provides privacy and plenty of space for outdoor activities, and the detached equipment shed offers ample parking and storage. Enjoy growing your own veggies in the raised beds and greenhouse. (id:51532)
Tags
| Property Summary |
|---|
| Building |
|---|
| Land |
|---|
| Level | Rooms | Dimensions |
|---|---|---|
| Lower level | Recreation room | 23'3 x 14'8 |
| Other | 8'0 x 6'4 | |
| Bedroom | 13'8 x 12'8 | |
| Bathroom | 8'2 x 6'9 | |
| Workshop | 15'6 x 11'5 | |
| Utility room | 11'7 x 13'7 | |
| Main level | Living room | 15'6 x 13'8 |
| Dining room | 11'0 x 13'8 | |
| Kitchen | 16'0 x 10'2 | |
| Laundry room | 9'2 x 6'0 | |
| Entrance | 10'2 x 6'5 | |
| Primary Bedroom | 14'0 x 11'0 | |
| Bedroom | 11'0 x 9'2 | |
| Bathroom | 9'2 x 9'2 |
| Features | |||||
|---|---|---|---|---|---|
| Acreage | Curb & gutter | Park setting | |||
| Private setting | Southern exposure | Other | |||
| Rectangular | Window air conditioner | ||||





























