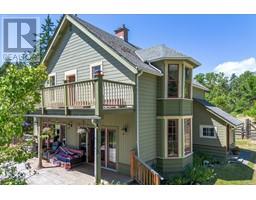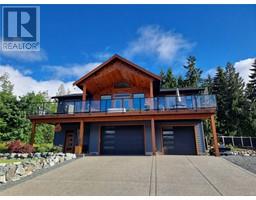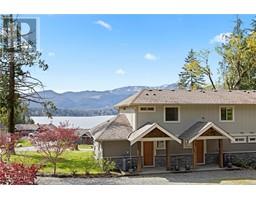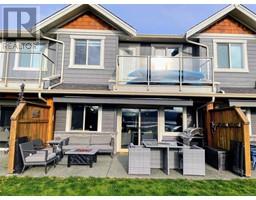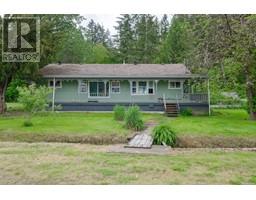4650 10th Ave Port Alberni, Port Alberni, British Columbia, CA
Address: 4650 10th Ave, Port Alberni, British Columbia
Summary Report Property
- MKT ID971846
- Building TypeHouse
- Property TypeSingle Family
- StatusBuy
- Added13 weeks ago
- Bedrooms4
- Bathrooms2
- Area2208 sq. ft.
- DirectionNo Data
- Added On20 Aug 2024
Property Overview
Introducing a mid-modern contemporary jewel conveniently located in the Glenwood neighbourhood. Welcome to this 4 bedroom, 2 bathroom classic home offering nearly 2700 square feet of space to create lasting memories for your family. The open living/dining room features vaulted wood ceilings, NG fireplace, and large window to create a warm and bright space to relax and entertain. The galley style kitchen is a wonderful space to create your next culinary masterpiece! The main level is completed with 3 bedrooms and a 4 piece bathroom. Downstairs features 1 bedroom, a 3 piece bathroom, a large family room, a wine cellar/storage room, and a laundry room and utility room with outside access. The large 74x152 ft lot enjoys alley access, and a 24x17 detached finished garage that is wired for all your tools and hobbies. A double car carport is an additional bonus to park out of the elements. This one won't last long - reach out to book your viewing. (id:51532)
Tags
| Property Summary |
|---|
| Building |
|---|
| Land |
|---|
| Level | Rooms | Dimensions |
|---|---|---|
| Lower level | Other | 16'3 x 13'4 |
| Storage | 6 ft x 18 ft | |
| Laundry room | Measurements not available x 8 ft | |
| Family room | Measurements not available x 18 ft | |
| Storage | 10 ft x Measurements not available | |
| Bedroom | 11'2 x 12'7 | |
| Bathroom | 3-Piece | |
| Main level | Living room | Measurements not available x 14 ft |
| Dining room | 10 ft x 14 ft | |
| Entrance | Measurements not available x 4 ft | |
| Kitchen | Measurements not available x 10 ft | |
| Bedroom | 9'10 x 8'6 | |
| Bedroom | 10'5 x 10'10 | |
| Primary Bedroom | 11 ft x 12 ft | |
| Bathroom | 5-Piece |
| Features | |||||
|---|---|---|---|---|---|
| Central location | Curb & gutter | Other | |||
| Air Conditioned | |||||


















































