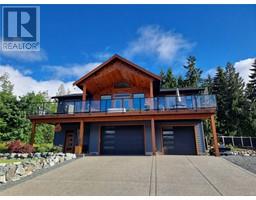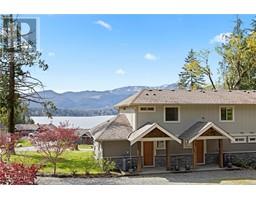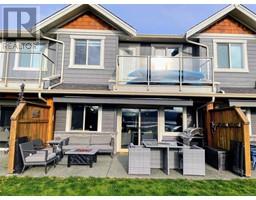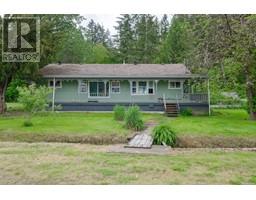5535 Kitsuksis Rd Alberni Valley, Port Alberni, British Columbia, CA
Address: 5535 Kitsuksis Rd, Port Alberni, British Columbia
Summary Report Property
- MKT ID969361
- Building TypeHouse
- Property TypeSingle Family
- StatusBuy
- Added18 weeks ago
- Bedrooms3
- Bathrooms2
- Area2375 sq. ft.
- DirectionNo Data
- Added On11 Jul 2024
Property Overview
A private oasis minutes from town and the marina! Welcome to this well-cared for character home quaintly situated on 1.98 acres at the end of a no thru laneway. Grand high ceilings, fir flooring throughout, elegant wood trims, french doors leading to an oversized front porch, and abundance of natural light are only a few features of this Victorian home. Any aspiring chef will be at home in this farm-style kitchen boasting a gas range/oven, large counters for food prep, and a gas fireplace makes for a warm and inviting space for your culinary visions. Expansive dining and living areas replete with gas fireplaces afford luxurious spaces for entertaining inside, or spill out through the french doors onto a partially covered deck to enjoy the ambiance of outdoor living and the breathtaking mountain views. The upper floor contains the primary bedroom, with its own private balcony, 2 additional bedrooms and full bathroom. 200 amp service, pole barn, greenhouse and gardens afford endless possibilities. There is also a bonus attic space! Whether looking for privacy, or to create your own hobby farm, this property is ready for your dreams to become reality! (id:51532)
Tags
| Property Summary |
|---|
| Building |
|---|
| Land |
|---|
| Level | Rooms | Dimensions |
|---|---|---|
| Second level | Balcony | 31'10 x 7'4 |
| Primary Bedroom | 21'8 x 17'5 | |
| Bedroom | 15'6 x 15'3 | |
| Bedroom | 17'3 x 16'4 | |
| Bathroom | 4-Piece | |
| Main level | Storage | 5'3 x 16'1 |
| Entrance | 6'9 x 3'8 | |
| Dining room | 19'1 x 14'0 | |
| Living room | 21'2 x 18'5 | |
| Kitchen | 18'6 x 15'4 | |
| Bathroom | 2-Piece |
| Features | |||||
|---|---|---|---|---|---|
| Acreage | Private setting | Other | |||
| None | |||||





























































































