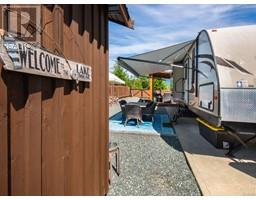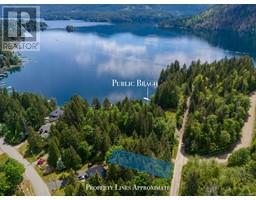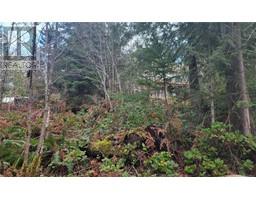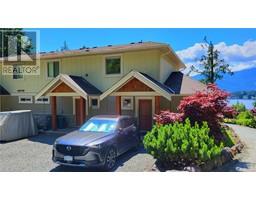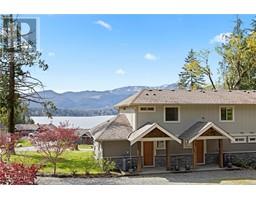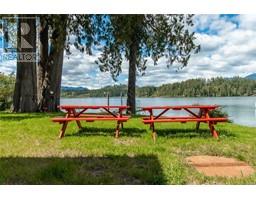6333 Cherry Creek Rd Alberni Valley, Port Alberni, British Columbia, CA
Address: 6333 Cherry Creek Rd, Port Alberni, British Columbia
Summary Report Property
- MKT ID981149
- Building TypeHouse
- Property TypeSingle Family
- StatusBuy
- Added13 weeks ago
- Bedrooms4
- Bathrooms4
- Area3980 sq. ft.
- DirectionNo Data
- Added On11 Dec 2024
Property Overview
Custom-Built home in desirable Cherry Creek! This well maintained one owner home is situated on 1.45 acres that backs onto the 13th tee of the Alberni Golf Club making it a golfer’s dream property! The main level features a grand front entrance with sweeping staircase, formal dining & living room with gas fireplace, 2 doors off living room that open up to the covered porch. Spacious kitchen with eating nook & family room with gas fireplace, all with great views of Mt. Arrowsmith & golf course. The upper level features the primary bedroom, updated 5 piece ensuite, (new freestanding tub on it's way) & walk in closet, additional 2 more bedrooms with 5 piece main bath. The walk-out basement has a 4th bedroom, 3 piece bathroom, games room & in-house workshop with 2 additional storage areas. Updates include: newer roof, heat pump & furnace, gutters & paint. This home is a minute away from the Golf Course, 5 minutes to shopping & has potential to subdivide subject to ACRD approval. (id:51532)
Tags
| Property Summary |
|---|
| Building |
|---|
| Land |
|---|
| Level | Rooms | Dimensions |
|---|---|---|
| Second level | Bathroom | 9'9 x 7'2 |
| Ensuite | 5-Piece | |
| Bedroom | 9'11 x 11'8 | |
| Bedroom | 13'0 x 9'4 | |
| Primary Bedroom | 12'11 x 21'7 | |
| Lower level | Storage | 25'11 x 3'9 |
| Storage | 5'10 x 21'10 | |
| Other | 12'4 x 12'10 | |
| Workshop | 12'8 x 30'6 | |
| Bedroom | 12'5 x 20'4 | |
| Bathroom | 3-Piece | |
| Games room | 12'10 x 33'5 | |
| Main level | Laundry room | 8'9 x 8'10 |
| Bathroom | 2-Piece | |
| Family room | 12'10 x 17'1 | |
| Dining nook | 12'5 x 7'7 | |
| Kitchen | 12'4 x 15'3 | |
| Dining room | 12'10 x 12'10 | |
| Living room | 12'10 x 20'3 | |
| Entrance | 12'4 x 12'1 |
| Features | |||||
|---|---|---|---|---|---|
| Acreage | Other | Golf course/parkland | |||
| Marine Oriented | Air Conditioned | ||||























































