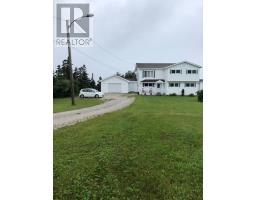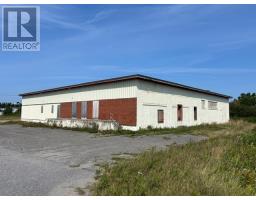34 Romains Road, PORT AU PORT EAST, Newfoundland & Labrador, CA
Address: 34 Romains Road, Port Au Port East, Newfoundland & Labrador
Summary Report Property
- MKT ID1276157
- Building TypeHouse
- Property TypeSingle Family
- StatusBuy
- Added20 weeks ago
- Bedrooms3
- Bathrooms2
- Area1728 sq. ft.
- DirectionNo Data
- Added On14 Aug 2024
Property Overview
This split entry home has been updated and modernized with a fabulous custom built kitchen with a ceramic back splash, breakfast bar and hardwood floors. The dining room has a feature wall with ceramic tiles matching the kitchen and a electric fireplace in it. Great for entertaining and family gatherings. There is a full bathroom and two bedrooms upstairs including the master bedroom. The lower level has a very large family room, another bedroom, utility room with a large closet for storing those winter clothes. The man's bathroom downstairs is very unique and has a stand up shower, plus the laundry closet. This home has many upgrades, like ceramic tiles, stamped concrete walkways, a very large paved parking area and a Car Guys dream garage. There is a large patio on the back and a good sized back yard for a fire pit, gardens, etc. The trees at the back give you lots of privacy as well. (id:51532)
Tags
| Property Summary |
|---|
| Building |
|---|
| Land |
|---|
| Level | Rooms | Dimensions |
|---|---|---|
| Basement | Utility room | 7.66 x 8.22 |
| Laundry room | 3.02 x 5.84 | |
| Bath (# pieces 1-6) | 8.07 x 8.47 | |
| Bedroom | 10.74 x 11.49 | |
| Family room | 13.97 x 21.87 | |
| Main level | Primary Bedroom | 10.34 x 13.85 |
| Bedroom | 10.21 x 10.62 | |
| Bath (# pieces 1-6) | 7 x 10.17 | |
| Not known | 16.56 x 25.21 | |
| Foyer | 6 x 7.35 |
| Features | |||||
|---|---|---|---|---|---|
| Detached Garage | Garage(2) | Refrigerator | |||
| Microwave | Stove | Washer | |||
| Dryer | Air exchanger | ||||





































