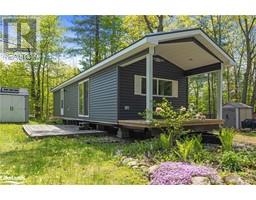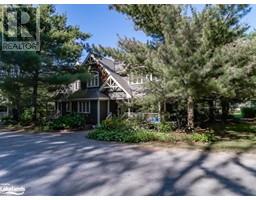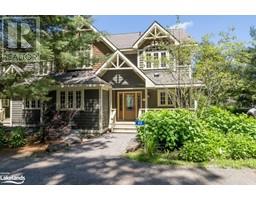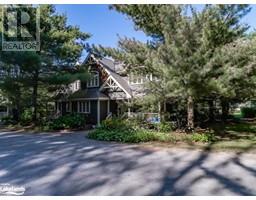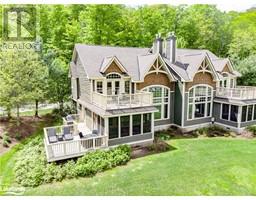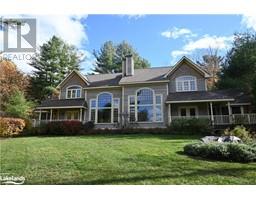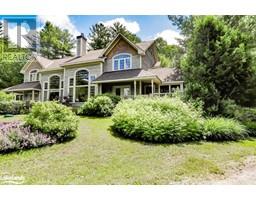1022 OLD TOWNSHIP Road Watt, Port Carling, Ontario, CA
Address: 1022 OLD TOWNSHIP Road, Port Carling, Ontario
Summary Report Property
- MKT ID40620997
- Building TypeHouse
- Property TypeSingle Family
- StatusBuy
- Added12 weeks ago
- Bedrooms1
- Bathrooms2
- Area1900 sq. ft.
- DirectionNo Data
- Added On27 Aug 2024
Property Overview
Nestled in the heart of Muskoka Lakes, this exceptional property offers a rare opportunity to own a piece of paradise on Lake Rosseau. Boasting an ideal South-Central location, this hidden gem features 610 feet of frontage and 5.8 acres and is just a short 7-minute drive from both Port Carling and Windermere, striking the perfect balance between seclusion and convenience. Privacy seekers will delight in the property's expansive 5-acre wooded terrain, where neighbors are out of sight and tranquility reigns supreme. The breathtaking west-facing views and optimal sun exposure create a mesmerizing backdrop for unforgettable sunsets and lazy summer days. The property's crown jewel is its 610 feet of dramatic granite shoreline, complemented by clean, deep waters perfect for swimming and boating enthusiasts. An older stair system leads from the cottage to a 20+ year old two-slip, two-storey boathouse with winterized accommodations, offering endless possibilities for lakeside living. Currently featuring an older 5-bedroom/ 2 bath seasonal cottage, the property presents an exciting canvas for those dreaming of creating their ultimate Muskoka retreat. For the yogis and zen-seekers, a separate Blueberry Summit post and beam studio awaits atop the property, doubling as a serene space for meditation or additional storage. With ample room for expansion, this estate-sized property invites you to let your imagination run wild. Whether you envision adding a garage, sports court, cart path to the lake or transforming the entire space into a spectacular lakeside estate, the potential is limitless. Don't miss this chance to secure your slice of Muskoka magic – where nature's beauty, privacy, and limitless potential converge in perfect harmony! (id:51532)
Tags
| Property Summary |
|---|
| Building |
|---|
| Land |
|---|
| Level | Rooms | Dimensions |
|---|---|---|
| Second level | 2pc Bathroom | Measurements not available |
| Main level | Bedroom | 10'1'' x 12'4'' |
| Living room/Dining room | 24'0'' x 20'0'' | |
| 3pc Bathroom | Measurements not available |
| Features | |||||
|---|---|---|---|---|---|
| Crushed stone driveway | Country residential | Refrigerator | |||
| Stove | Water purifier | None | |||















































