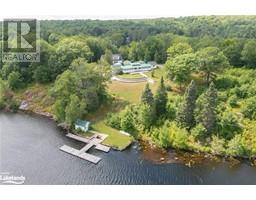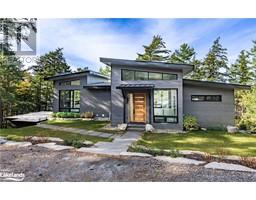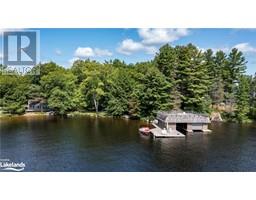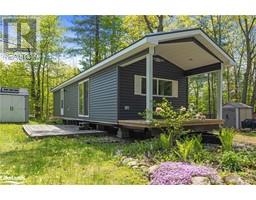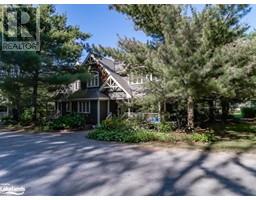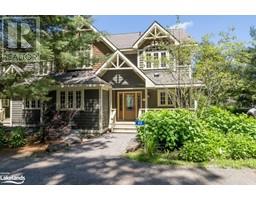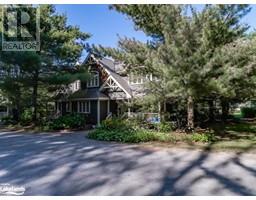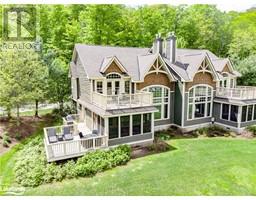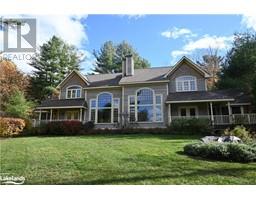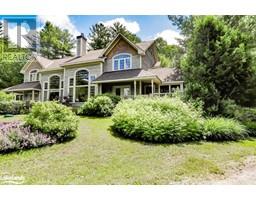1003 AVON Lane Medora, Port Carling, Ontario, CA
Address: 1003 AVON Lane, Port Carling, Ontario
Summary Report Property
- MKT ID40592197
- Building TypeHouse
- Property TypeSingle Family
- StatusBuy
- Added22 weeks ago
- Bedrooms4
- Bathrooms2
- Area1327 sq. ft.
- DirectionNo Data
- Added On18 Jun 2024
Property Overview
This charming 4-bedroom cottage is nestled on the tranquil shores of Lake Joseph, featuring lovely northwest views extending up the lake. It boasts a gentle sloping 100-foot water frontage and is set on a 1.8-acre plot. The home is well-appointed with four bedrooms and two bathrooms. The primary bedroom is enhanced by a walkout to an large wrap-around deck that provides serene waterfront views. The cozy living room is equipped with a wood-burning fireplace, creating a warm and welcoming ambiance. The dining room, with its impressive lake views, offers a picturesque setting for gatherings. Additionally, this property includes a single-slip, single-story boathouse with a spacious upper deck that captures the same northwest lake vistas. Located conveniently close to the Lake Joseph Club, famous for its Dining at the Water's Edge, and just a brief drive from Port Sandfield and Port Carling, this home is ideally positioned for both relaxation and convenience. (id:51532)
Tags
| Property Summary |
|---|
| Building |
|---|
| Land |
|---|
| Level | Rooms | Dimensions |
|---|---|---|
| Main level | Primary Bedroom | 13'4'' x 9'7'' |
| Full bathroom | 10'7'' x 5'5'' | |
| Bedroom | 10'7'' x 7'11'' | |
| Bedroom | 10'0'' x 7'11'' | |
| Bedroom | 12'3'' x 10'7'' | |
| 3pc Bathroom | 7'7'' x 5'5'' | |
| Laundry room | 10'8'' x 5'5'' | |
| Kitchen | 13'6'' x 7'10'' | |
| Dining room | 9'7'' x 14'10'' | |
| Living room | 16'4'' x 16'1'' |
| Features | |||||
|---|---|---|---|---|---|
| Country residential | Dishwasher | Dryer | |||
| Microwave | Refrigerator | Washer | |||
| Hood Fan | None | ||||
































