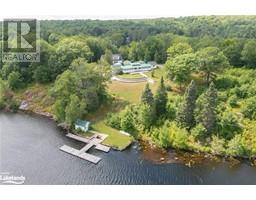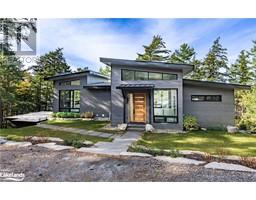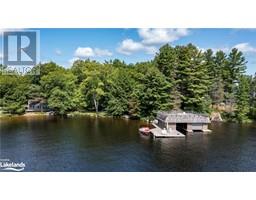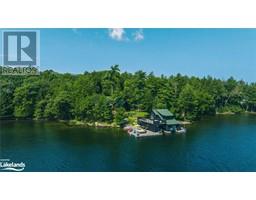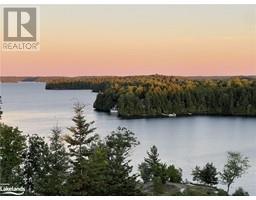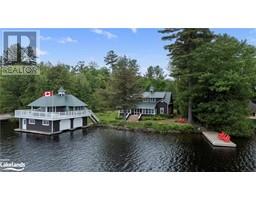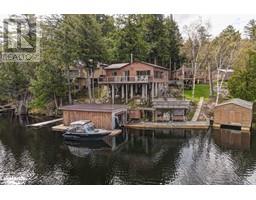1097 ARMSTRONG POINT Road Medora, Muskoka Lakes, Ontario, CA
Address: 1097 ARMSTRONG POINT Road, Muskoka Lakes, Ontario
Summary Report Property
- MKT ID40553248
- Building TypeHouse
- Property TypeSingle Family
- StatusBuy
- Added22 weeks ago
- Bedrooms3
- Bathrooms3
- Area2577 sq. ft.
- DirectionNo Data
- Added On18 Jun 2024
Property Overview
Unlock the potential of Southern Lake Rosseau with this exceptional redevelopment opportunity in Adams Bay, just moments away from the charming town of Port Carling. Situated on 2.526 acres of pristine land, this property boasts assessed frontage of 476 feet and a straight line of 416 feet for bylaw purposes, offering ample space to bring your vision to life. Enjoy breathtaking west-facing views, creating the perfect backdrop for your dream retreat. While the property currently features an older 3-bedroom, 3-bathroom cottage, a single-story boathouse, and a separate bunkie, all are being sold as is with no warranties, allowing you the freedom to reimagine and rebuild to suit your needs. With shores, boutiques, restaurants, and golf courses nearby, this is a rare opportunity to create your own lakeside paradise in one of Muskoka's most coveted locations. A proposed site plan is available to help kickstart your vision for this extraordinary property. (id:51532)
Tags
| Property Summary |
|---|
| Building |
|---|
| Land |
|---|
| Level | Rooms | Dimensions |
|---|---|---|
| Main level | Sitting room | 17'0'' x 11'0'' |
| Dining room | 12'0'' x 18'0'' | |
| Foyer | 10'9'' x 11'9'' | |
| Full bathroom | 10'0'' x 12'0'' | |
| Primary Bedroom | 19'6'' x 17'0'' | |
| 4pc Bathroom | 8'0'' x 10'0'' | |
| Bedroom | 12'0'' x 15'0'' | |
| Bedroom | 12'0'' x 15'0'' | |
| 2pc Bathroom | 5'0'' x 5'0'' | |
| Kitchen | 18'0'' x 9'0'' | |
| Living room | 19'6'' x 16'7'' |
| Features | |||||
|---|---|---|---|---|---|
| Crushed stone driveway | Country residential | Automatic Garage Door Opener | |||
| Attached Garage | Dishwasher | Refrigerator | |||
| Window Coverings | Garage door opener | None | |||


























