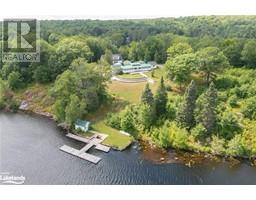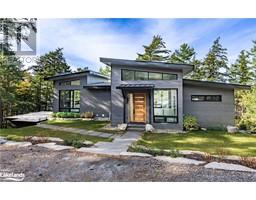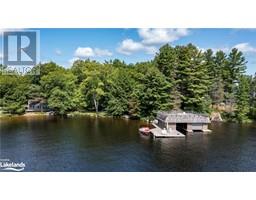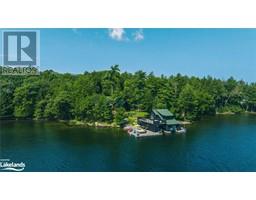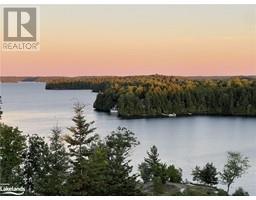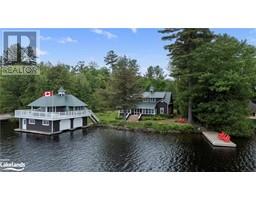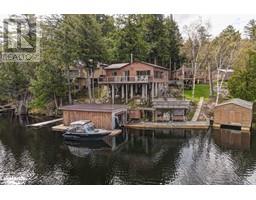1086 PENNWOOD Road Medora, Muskoka Lakes, Ontario, CA
Address: 1086 PENNWOOD Road, Muskoka Lakes, Ontario
Summary Report Property
- MKT ID40587127
- Building TypeHouse
- Property TypeSingle Family
- StatusBuy
- Added13 weeks ago
- Bedrooms4
- Bathrooms5
- Area5692 sq. ft.
- DirectionNo Data
- Added On20 Aug 2024
Property Overview
This spectacular property commands breathtaking Southwesterly views across Lake Muskoka, creating an idyllic retreat. The estate is anchored by a 4-bedroom/5 bath lakehouse with an additional office space, perched atop a stunning rock face. It features a lower-level recreation room complete with a home theatre, sauna, and gym, alongside an attached one-car garage. The grounds are a masterpiece of design, featuring extensive landscaping and meticulous gardens that enhance the tranquil setting. A hot tub and a strategically placed firepit offer exceptional views and relaxation spots. Inside, the home boasts an open-concept living and dining area with a cozy gas fireplace, providing a perfect panorama of the lake. The spacious kitchen is ideally set up for entertaining. The Muskoka room, a highlight with its wood-burning fireplace, opens onto a walkout barbecue deck. A golf cart pathway winds down to an impressive three-slip boathouse, which houses 2 bedrooms, an upper and lower bath, a kitchenette, and an inviting living area which leads out to a magnificent sundeck, offering a private space to enjoy the serene water views. The property’s prime location near Port Carling and Bracebridge offers convenient access to local amenities while maintaining a sense of secluded luxury.. (id:51532)
Tags
| Property Summary |
|---|
| Building |
|---|
| Land |
|---|
| Level | Rooms | Dimensions |
|---|---|---|
| Second level | Other | 15'9'' x 26'10'' |
| 2pc Bathroom | 5'10'' x 7'5'' | |
| Laundry room | 19'11'' x 7'8'' | |
| 4pc Bathroom | 9'1'' x 16'1'' | |
| Primary Bedroom | 16'2'' x 15'0'' | |
| Foyer | 7'8'' x 24'1'' | |
| Kitchen | 22'6'' x 11'4'' | |
| Living room/Dining room | 22'6'' x 20'10'' | |
| Family room | 18'5'' x 19'0'' | |
| Third level | 5pc Bathroom | 19'2'' x 8'8'' |
| Office | 13'3'' x 8'8'' | |
| Bedroom | 13'8'' x 13'1'' | |
| 3pc Bathroom | 7'7'' x 13'1'' | |
| Bedroom | 15'7'' x 13'1'' | |
| Bedroom | 16'3'' x 12'9'' | |
| Main level | Media | 13'9'' x 25'0'' |
| Recreation room | 39'10'' x 25'0'' | |
| Utility room | 8'4'' x 8'3'' | |
| 3pc Bathroom | 13'2'' x 5'4'' | |
| Sauna | 7'5'' x 5'4'' | |
| Gym | 21'11'' x 20'5'' | |
| Storage | 16'11'' x 17'10'' |
| Features | |||||
|---|---|---|---|---|---|
| Southern exposure | Crushed stone driveway | Country residential | |||
| Attached Garage | Dishwasher | Dryer | |||
| Refrigerator | Sauna | Stove | |||
| Washer | Hood Fan | Hot Tub | |||
| Central air conditioning | |||||














































