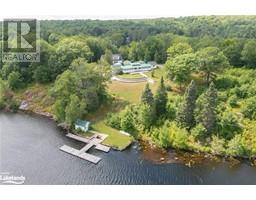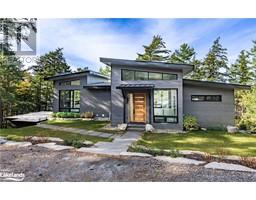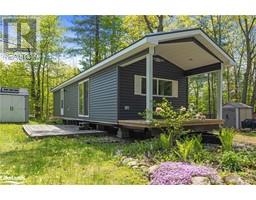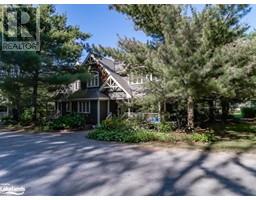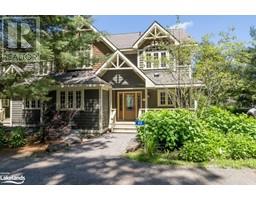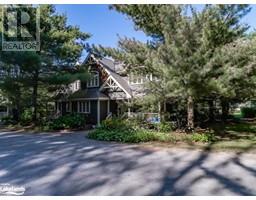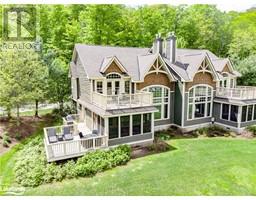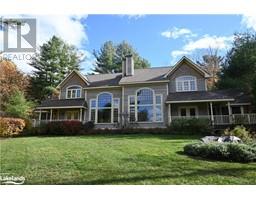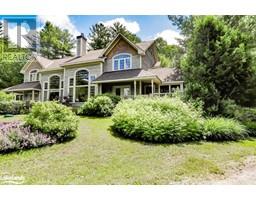1223 INNISFREE RD LOT 4/5 Medora, Port Carling, Ontario, CA
Address: 1223 INNISFREE RD LOT 4/5, Port Carling, Ontario
Summary Report Property
- MKT ID40543672
- Building TypeHouse
- Property TypeSingle Family
- StatusBuy
- Added22 weeks ago
- Bedrooms4
- Bathrooms1
- Area1138 sq. ft.
- DirectionNo Data
- Added On18 Jun 2024
Property Overview
Indulge in the quintessential Lake Muskoka lifestyle with this charming beach cottage, a harmonious blend of comfort and natural beauty. The 1138 square foot cottage boasts four bedrooms and one bath, providing ample space for family and friends to gather. Nestled right at the water's edge, the cottage offers uninterrupted views and easy access to the serene lake. Accompanying the main cottage is a 265 square foot bunkie, providing additional accommodations for guests and enhancing the overall experience. The highlight of this property is the generous screened porch that beckons relaxation, offering the perfect vantage point to absorb the tranquil scenery. Situated on a level lot, this retreat provides a seamless connection to the outdoors. A two-slip boathouse with a spacious sundeck allows for effortless lake activities. The wood-burning fireplace exudes warmth and charm, creating a cozy ambiance during cooler evenings. This property consists of two lots, Lot 4 and Lot 5, each ~1 Acre. Embrace the lakefront lifestyle and create lasting memories in this idyllic haven on Lake Muskoka by preserving the character of the older buildings or embark on the journey of constructing a New Dream cottage. NOTE: There are four contiguous properties available and offers for multiple properties will be considered (see attached survey) (id:51532)
Tags
| Property Summary |
|---|
| Building |
|---|
| Land |
|---|
| Level | Rooms | Dimensions |
|---|---|---|
| Main level | Sunroom | 31'1'' x 7'6'' |
| 3pc Bathroom | 7'11'' x 8'7'' | |
| Bedroom | 8'7'' x 13'0'' | |
| Bedroom | 8'7'' x 12'9'' | |
| Bedroom | 9'7'' x 11'2'' | |
| Primary Bedroom | 12'9'' x 9'9'' | |
| Kitchen | 7'6'' x 9'3'' | |
| Living room | 14'6'' x 14'8'' |
| Features | |||||
|---|---|---|---|---|---|
| Southern exposure | Country residential | Recreational | |||
| Refrigerator | Stove | None | |||





























