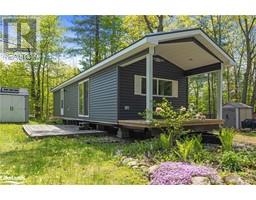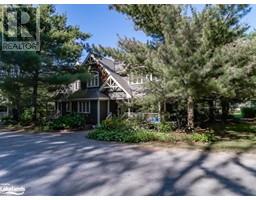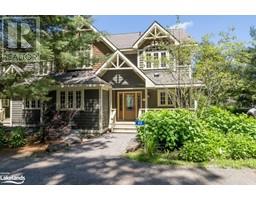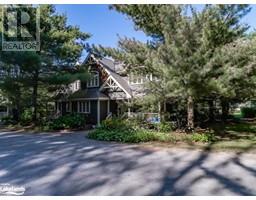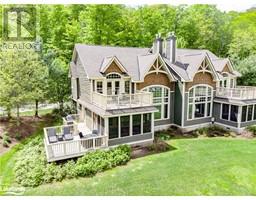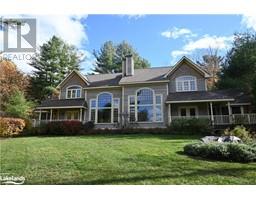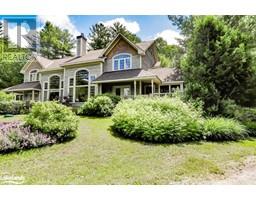2205 FALKENBURG Road Monck (Muskoka Lakes), Port Carling, Ontario, CA
Address: 2205 FALKENBURG Road, Port Carling, Ontario
Summary Report Property
- MKT ID40627788
- Building TypeHouse
- Property TypeSingle Family
- StatusBuy
- Added13 weeks ago
- Bedrooms1
- Bathrooms1
- Area1344 sq. ft.
- DirectionNo Data
- Added On17 Aug 2024
Property Overview
Escape to your private 4 season retreat with this charming rural home nestled in the heart of the woods on a 5.7 acre lot. Built in 2020, including a new drilled well and septic system, this home offers a perfect blend of rustic elegance and modern comfort. The highlight of this home is the loft area which serves as an extra bedroom or additional living space and includes 2 walk-in closets. On the main level you will find a bright up to date open kitchen and dining area alongside a cozy living room and a 4 piece bathroom with laundry. Step outside to enjoy some peace and quiet with a good book or hosting friends and family for a barqeque and plenty of land to explore. The crawl space offers an abundance of extra storage space. This property offers the perfect blend of tranquility and convenience surrounded by nature while still being close to local amenities and the added bonus of backing onto 100 acres of Crown land for endless outdoor adventures and privacy. Less than 10 mins from a public beach and boat launch on Lake Muskoka and close to both Bracebridge and Port Carling for all of your daily needs. Whether you are seeking a serene setting for retirement or a family looking for a property with room to grow this is the perfect home for you. (id:51532)
Tags
| Property Summary |
|---|
| Building |
|---|
| Land |
|---|
| Level | Rooms | Dimensions |
|---|---|---|
| Second level | Loft | 23'2'' x 20'8'' |
| Main level | 4pc Bathroom | 11'3'' x 11'8'' |
| Bedroom | 11'3'' x 7'10'' | |
| Living room | 23'1'' x 14'8'' | |
| Dining room | 11'5'' x 9'3'' | |
| Kitchen | 11'4'' x 11'2'' |
| Features | |||||
|---|---|---|---|---|---|
| Country residential | Recreational | Dishwasher | |||
| Dryer | Refrigerator | Stove | |||
| Washer | None | ||||





































