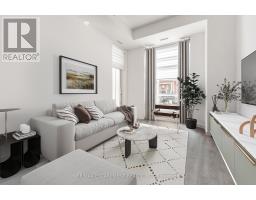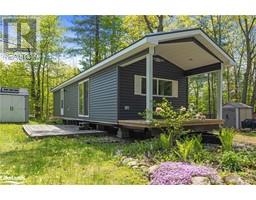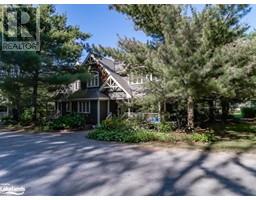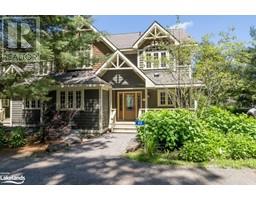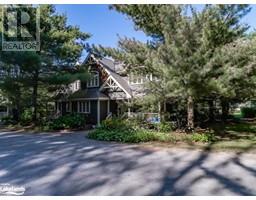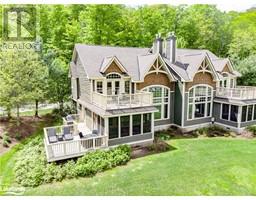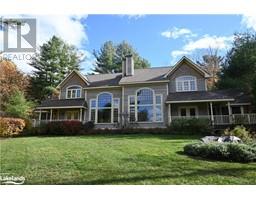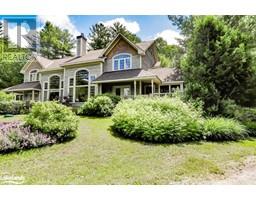6 Darling Drive, Port Carling, Ontario, CA
Address: 6 Darling Drive, Port Carling, Ontario
Summary Report Property
- MKT IDH4204788
- Building TypeHouse
- Property TypeSingle Family
- StatusBuy
- Added12 weeks ago
- Bedrooms4
- Bathrooms2
- Area1702 sq. ft.
- DirectionNo Data
- Added On23 Aug 2024
Property Overview
Welcome to your year round residence of lakeside living in this enchanting home nestled on Silver Lake's shores, just a stroll from the charming downtown of Port Carling, right in the hub of the “Big 3” Offering 380 ft. Shoreline is enveloped in mature trees, offering unmatched privacy and serenity while maintaining proximity to quaint shops and gourmet restaurants. At its heart, a modern kitchen with bespoke features invites warmth and gathering, setting the tone for a residence that blends rustic charm with contemporary flair. The Muskoka room and living area, overlooking the lake and a private sand beach, promise tranquil views and a seamless connection with nature. The full basement, with its expansive family/games room, fireplace, and direct walk-out to the beach and dock, adds a layer of potential for customization and comfort. Freshly painted throughout! (id:51532)
Tags
| Property Summary |
|---|
| Building |
|---|
| Level | Rooms | Dimensions |
|---|---|---|
| Basement | Family room | 26' 1'' x 14' 10'' |
| Utility room | 13' 2'' x 28' 7'' | |
| Storage | 11' 2'' x 31' 0'' | |
| Recreation room | 12' 9'' x 29' 5'' | |
| Ground level | 4pc Bathroom | Measurements not available |
| Bedroom | 9' 11'' x 9' 10'' | |
| Bedroom | 10' 11'' x 15' 2'' | |
| Bedroom | 9' 6'' x 10' 7'' | |
| Primary Bedroom | 13' 5'' x 13' 0'' | |
| Laundry room | 5' 4'' x 7' 7'' | |
| 3pc Bathroom | Measurements not available | |
| Sunroom | 7' 9'' x 14' 2'' | |
| Living room | 11' 4'' x 15' 3'' | |
| Kitchen | 13' 5'' x 21' 4'' | |
| Foyer | 7' 1'' x 6' 3'' |
| Features | |||||
|---|---|---|---|---|---|
| Rocky | Double width or more driveway | Crushed stone driveway | |||
| Country residential | Carport | Gravel | |||
| Central Vacuum | Dryer | Refrigerator | |||
| Stove | Washer | Furniture | |||
















































