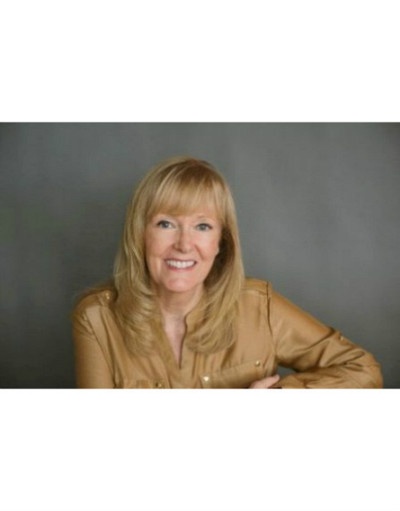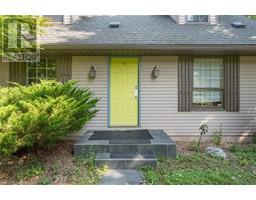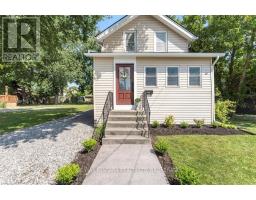425 BELL STREET, Port Colborne (875 - Killaly East), Ontario, CA
Address: 425 BELL STREET, Port Colborne (875 - Killaly East), Ontario
Summary Report Property
- MKT IDX9413823
- Building TypeHouse
- Property TypeSingle Family
- StatusBuy
- Added6 days ago
- Bedrooms5
- Bathrooms3
- Area0 sq. ft.
- DirectionNo Data
- Added On05 Dec 2024
Property Overview
What an opportunity! This stunning bungalow offers 3 BRs, 2 Baths; a W/O finished Basement with large rec rm and summer kitchen! A double garage with purpose built 2 bedroom apartment above!\r\nThe main house has separate hydro and gas meters its own boiler, water heater and central air- very rare with hot water heat .\r\nA Gas FP adds more warmth & charm to the lower finished basement as well as a VERY LRG SUMMER KIT and fruit cellar. high ceilings & large windows offer plenty of light! Potential to add home gym, theatre Rm or turn into an in-law suite.\r\nA separate entrance through the breezeway leads to The 2 bed apartment which also has separate hydro and gas meters, its own boiler. Rent for the apartment is plus all bills\r\nFenced tranquil backyard; very easy to maintain! (id:51532)
Tags
| Property Summary |
|---|
| Building |
|---|
| Land |
|---|
| Level | Rooms | Dimensions |
|---|---|---|
| Second level | Bathroom | Measurements not available |
| Bedroom | 3.48 m x 3.15 m | |
| Bedroom | 3.51 m x 3.58 m | |
| Kitchen | 3.48 m x 3.73 m | |
| Living room | 3.48 m x 5.33 m | |
| Bathroom | Measurements not available | |
| Bedroom | 3.48 m x 3.15 m | |
| Bedroom | 3.51 m x 3.58 m | |
| Kitchen | 3.48 m x 3.73 m | |
| Living room | 3.48 m x 5.33 m | |
| Basement | Recreational, Games room | 8.66 m x 3.96 m |
| Bathroom | Measurements not available | |
| Recreational, Games room | 8.66 m x 3.96 m | |
| Utility room | 4.06 m x 5.13 m | |
| Main level | Kitchen | 3.65 m x 4.72 m |
| Kitchen | 3.65 m x 4.72 m | |
| Living room | 4.88 m x 5.08 m | |
| Living room | 3.04 m x 3.42 m | |
| Family room | 3.5 m x 4.55 m | |
| Other | 3.2 m x 3.5 m | |
| Bedroom | 3.91 m x 3.45 m | |
| Family room | 3.5 m x 3.96 m | |
| Bedroom | 3.45 m x 3.17 m | |
| Bedroom | 4.8 m x 5.18 m | |
| Bedroom | 3.45 m x 3.02 m | |
| Bedroom | 4.11 m x 8.83 m | |
| Bedroom | 5.63 m x 7.46 m | |
| Bathroom | 0.6 m x Measurements not available |
| Features | |||||
|---|---|---|---|---|---|
| Attached Garage | Range | Water Heater | |||
| Dishwasher | Dryer | Garage door opener | |||
| Microwave | Refrigerator | Stove | |||
| Washer | Central air conditioning | ||||















































