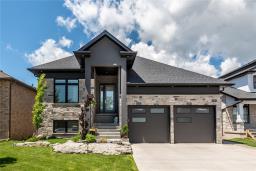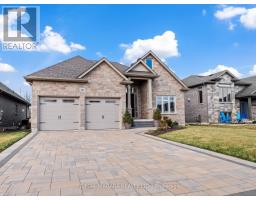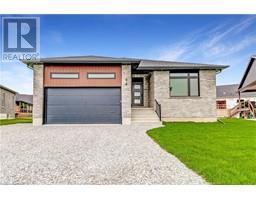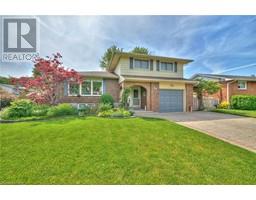103 CLARE Avenue 878 - Sugarloaf, Port Colborne, Ontario, CA
Address: 103 CLARE Avenue, Port Colborne, Ontario
3 Beds2 Baths1378 sqftStatus: Buy Views : 593
Price
$525,000
Summary Report Property
- MKT ID40632178
- Building TypeHouse
- Property TypeSingle Family
- StatusBuy
- Added14 weeks ago
- Bedrooms3
- Bathrooms2
- Area1378 sq. ft.
- DirectionNo Data
- Added On14 Aug 2024
Property Overview
Amazing opportunity for a first time homebuyer, downsizer, or simply if you are looking for an investment property? Located in beautiful Port Colborne's sugarloaf neighborhood sits the perfect home for almost everyone. This 1 and a half storey's charm will warm anyone's heart. With Full deck in back, plus LG pergola that's perfect for entertaining, 3 seasons will be spent enjoying the outdoor. Lots of parking, plus heating in the 1 car garage. Open concept main area is great for you enjoy guess while preparing meals. Wet bar in the basement with the potential of converting to an In-Law suite, or simply a great kids play area with room to spare. Note: Basement finished area is 80% complete. Will be completed prior to closing. (id:51532)
Tags
| Property Summary |
|---|
Property Type
Single Family
Building Type
House
Storeys
1.5
Square Footage
1378 sqft
Subdivision Name
878 - Sugarloaf
Title
Freehold
Land Size
under 1/2 acre
Built in
1918
Parking Type
Detached Garage
| Building |
|---|
Bedrooms
Above Grade
3
Bathrooms
Total
3
Interior Features
Appliances Included
Dishwasher, Dryer, Freezer, Refrigerator, Stove, Water meter, Hood Fan
Basement Type
Full (Partially finished)
Building Features
Foundation Type
Poured Concrete
Style
Detached
Square Footage
1378 sqft
Rental Equipment
Water Heater
Heating & Cooling
Cooling
Central air conditioning
Heating Type
Forced air
Utilities
Utility Sewer
Municipal sewage system
Water
Municipal water
Exterior Features
Exterior Finish
Brick Veneer, Vinyl siding
Neighbourhood Features
Community Features
Quiet Area, School Bus
Amenities Nearby
Beach, Golf Nearby, Hospital, Marina, Park, Place of Worship, Playground, Schools, Shopping
Parking
Parking Type
Detached Garage
Total Parking Spaces
5
| Land |
|---|
Other Property Information
Zoning Description
R2
| Level | Rooms | Dimensions |
|---|---|---|
| Second level | Storage | 6'4'' x 5'10'' |
| Bedroom | 11'7'' x 11'11'' | |
| Bedroom | 9'11'' x 12'0'' | |
| Basement | 3pc Bathroom | 5'0'' x 5'11'' |
| Utility room | 16'5'' x 21'7'' | |
| Den | 18'8'' x 21'7'' | |
| Main level | Sunroom | 15'3'' x 10'0'' |
| Kitchen | 10'3'' x 10'4'' | |
| Dining room | 10'3'' x 11'2'' | |
| 3pc Bathroom | 5'11'' x 6'7'' | |
| Primary Bedroom | 11'3'' x 10'0'' | |
| Living room | 20'9'' x 11'2'' |
| Features | |||||
|---|---|---|---|---|---|
| Detached Garage | Dishwasher | Dryer | |||
| Freezer | Refrigerator | Stove | |||
| Water meter | Hood Fan | Central air conditioning | |||




































































