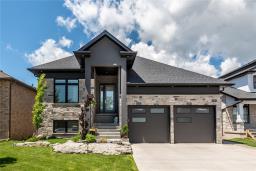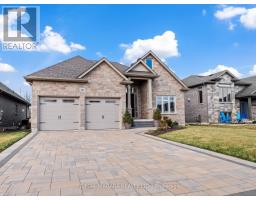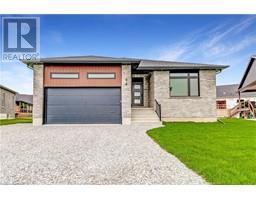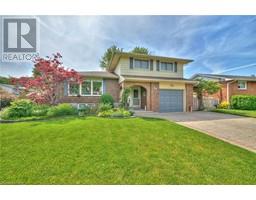237 MITCHELL Street 876 , Port Colborne, Ontario, CA
Address: 237 MITCHELL Street, Port Colborne, Ontario
4 Beds2 Baths1572 sqftStatus: Buy Views : 696
Price
$459,900
Summary Report Property
- MKT ID40632912
- Building TypeHouse
- Property TypeSingle Family
- StatusBuy
- Added9 weeks ago
- Bedrooms4
- Bathrooms2
- Area1572 sq. ft.
- DirectionNo Data
- Added On14 Aug 2024
Property Overview
Looking earn extra income from your own home? Discover this spacious LEGAL DUPLEX in Port Colborne, near the beach, downtown, and all amenities! One unit will soon be vacant. Each two-bedroom apartment features separate hydro meters, individual laundry facilities, furnaces, and hot water heaters. The property includes an insulated, heated detached garage for additional rental income. Recent updates: drywall, insulation, plumbing & wiring (2009), shingles (2012) & two new furnaces (2024). Current revenue: $3,875/Month. Net sheet is available upon request. Add this valuable property to your investment portfolio today, or cover the mortgage from your tenant! (id:51532)
Tags
| Property Summary |
|---|
Property Type
Single Family
Building Type
House
Storeys
1
Square Footage
1572 sqft
Subdivision Name
876 - East Village
Title
Freehold
Land Size
under 1/2 acre
Parking Type
Detached Garage
| Building |
|---|
Bedrooms
Above Grade
4
Bathrooms
Total
4
Interior Features
Basement Type
Crawl space (Unfinished)
Building Features
Features
Skylight, Shared Driveway, In-Law Suite
Style
Detached
Architecture Style
Bungalow
Square Footage
1572 sqft
Rental Equipment
Furnace, None
Fire Protection
Unknown
Structures
Shed
Heating & Cooling
Cooling
Window air conditioner
Heating Type
Forced air
Utilities
Utility Sewer
Municipal sewage system
Water
Municipal water
Exterior Features
Exterior Finish
Vinyl siding
Neighbourhood Features
Community Features
High Traffic Area
Amenities Nearby
Beach, Park
Parking
Parking Type
Detached Garage
Total Parking Spaces
3
| Land |
|---|
Other Property Information
Zoning Description
R3
| Level | Rooms | Dimensions |
|---|---|---|
| Main level | Laundry room | Measurements not available |
| Laundry room | Measurements not available | |
| Kitchen | 12'0'' x 10'0'' | |
| Kitchen | 8'0'' x 10'0'' | |
| 4pc Bathroom | 6'0'' x 8'0'' | |
| Bedroom | 10'0'' x 10'0'' | |
| Primary Bedroom | 12'0'' x 10'0'' | |
| 4pc Bathroom | 6'0'' x 8'0'' | |
| Bedroom | 10'0'' x 10'0'' | |
| Primary Bedroom | 12'0'' x 10'0'' |
| Features | |||||
|---|---|---|---|---|---|
| Skylight | Shared Driveway | In-Law Suite | |||
| Detached Garage | Window air conditioner | ||||













































