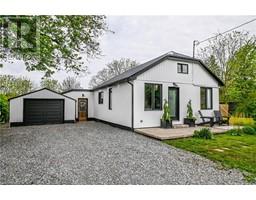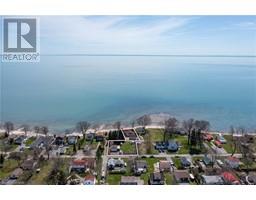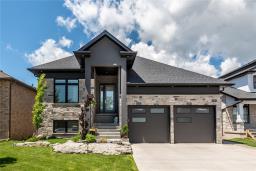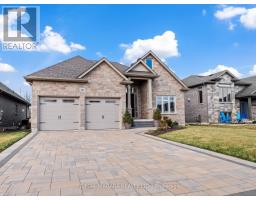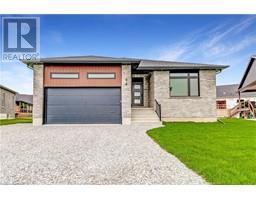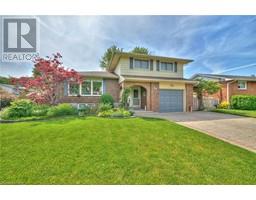632 STEELE Street 877 - Main Street, Port Colborne, Ontario, CA
Address: 632 STEELE Street, Port Colborne, Ontario
Summary Report Property
- MKT ID40601945
- Building TypeHouse
- Property TypeSingle Family
- StatusBuy
- Added14 weeks ago
- Bedrooms2
- Bathrooms1
- Area1131 sq. ft.
- DirectionNo Data
- Added On14 Aug 2024
Property Overview
First time home buyer? Look no further! 632 Steele Street located on the West Side of Port Colborne hosts a 2 bedroom, 1 bathroom 2 storey home. Once entering the home you have a bright sunroom, leading into the open concept living / dining room and the main floor bathroom. The house is on a crawl space so the laundry room is conveniently on the main floor beside the kitchen. Upstairs hosts two bedrooms and the primary has double closets. The windows have been updated and you're situated on a 30 x 100 ft low maintenance lot. The garage is fully finished perfect for a home office, gym or bonus living space, with additional storage behind. The cozy back yard has a covered hot tub which is included! If you're looking to make the next step and purchase your first home, book your visit today! (id:51532)
Tags
| Property Summary |
|---|
| Building |
|---|
| Land |
|---|
| Level | Rooms | Dimensions |
|---|---|---|
| Second level | Bedroom | 12'0'' x 8'4'' |
| Bedroom | 12'5'' x 11'7'' | |
| Main level | Laundry room | 11'7'' x 7'8'' |
| Kitchen | 11'1'' x 9'10'' | |
| 4pc Bathroom | Measurements not available | |
| Dining room | 15'4'' x 9'5'' | |
| Living room | 11'7'' x 11'11'' | |
| Sunroom | 6'0'' x 13'6'' |
| Features | |||||
|---|---|---|---|---|---|
| Detached Garage | Hot Tub | None | |||















































