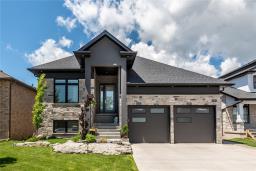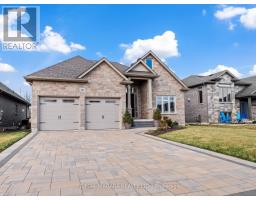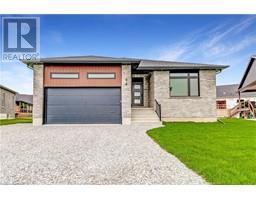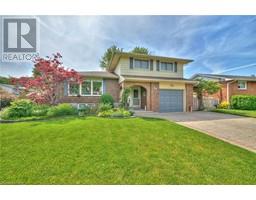900 EMPIRE Road, Port Colborne, Ontario, CA
Address: 900 EMPIRE Road, Port Colborne, Ontario
Summary Report Property
- MKT IDH4194873
- Building TypeHouse
- Property TypeSingle Family
- StatusBuy
- Added18 weeks ago
- Bedrooms4
- Bathrooms4
- Area2800 sq. ft.
- DirectionNo Data
- Added On13 Jul 2024
Property Overview
Welcome to your dream home in Port Colborne just moments from the shores of Lake Erie. This stunning 3+1 bedroom, 3.5 plus 1 bath Bungaloft offers an exceptional blend of luxury, comfort & investment opportunity. Step into the open living area, where a chef's kitchen awaits, complete with top-of-the-line appliances and ample counter apace. The expansive living and dining area boasts cathedral ceilings, creating an airy and inviting atmosphere. The main floor features three spacious bedrooms, including a master bath adorned in marble with brass finishing, complemented by his and hers walk-in closets. The thoughtfully designed laundry/mudroom includes a convenient dog wash station or a place to wash sand off your feet after a day at the beach. Upstairs, the loft serves as a versatile space, perfect for an extra bedroom with its own 2-piece bath. The basement offers even more living space with a full 3-piece bath and a large recreation room. Outdoor living is a delight with an inground salt water pool surrounded by elevated landscaping and a hot tub built into the extra-large covered back porch-perfect for relaxation and entertaining. An added bonus is the 1200 sqft accessory building, ideal for hosting friends and family or generating rental income. It features an eat-in kitchen, a spacious open living area, a 3-piece bathroom, and a large bedroom area on the second floor with a sun-deck. Don't miss the opportunity to own this exquisite home and Air BnB Beast. (id:51532)
Tags
| Property Summary |
|---|
| Building |
|---|
| Land |
|---|
| Level | Rooms | Dimensions |
|---|---|---|
| Second level | 2pc Bathroom | 4' '' x 4' '' |
| Loft | 24' 8'' x 14' '' | |
| Basement | Pantry | 8' '' x 6' '' |
| Storage | 8' 11'' x 6' '' | |
| 3pc Bathroom | 11' '' x 7' '' | |
| Bedroom | 14' 7'' x 8' 9'' | |
| Ground level | Bedroom | 13' 2'' x 13' 3'' |
| 3pc Bathroom | 7' 11'' x 6' '' | |
| Bedroom | 12' 2'' x 15' 2'' | |
| Mud room | 12' '' x 7' 8'' | |
| Other | 9' 9'' x 5' 4'' | |
| Other | 12' '' x 5' '' | |
| 5pc Ensuite bath | 10' 7'' x 9' 9'' | |
| Primary Bedroom | 13' '' x 16' 3'' | |
| Kitchen | 15' '' x 18' '' | |
| Dining room | 15' '' x 18' '' | |
| Living room | 30' '' x 13' 3'' |
| Features | |||||
|---|---|---|---|---|---|
| Beach | Double width or more driveway | Crushed stone driveway | |||
| Carpet Free | Country residential | Recreational | |||
| Attached Garage | Gravel | Hot Tub | |||
| Window Coverings | Central air conditioning | ||||



























































