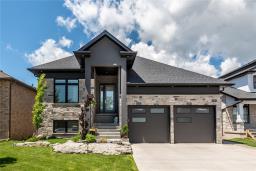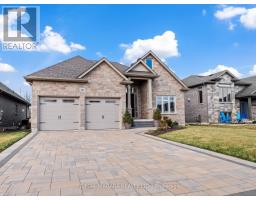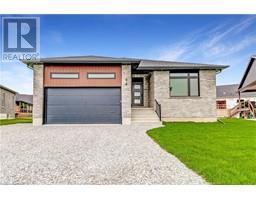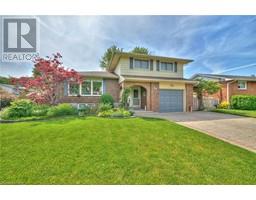91 ELGIN Street 878 - Sugarloaf, Port Colborne, Ontario, CA
Address: 91 ELGIN Street, Port Colborne, Ontario
Summary Report Property
- MKT ID40584346
- Building TypeHouse
- Property TypeSingle Family
- StatusBuy
- Added14 weeks ago
- Bedrooms5
- Bathrooms2
- Area2177 sq. ft.
- DirectionNo Data
- Added On12 Aug 2024
Property Overview
Welcome to 91 Elgin St, a charecter residence in the lakeside community of Port Colborne. This 2.5 storey home offers boundless potential, whether you envision continuing a commercial use (offices), or as a large family home. This home has timeless charm and generous rooms perfect for a large family or for creating an in-law suite on the rear addition. The main house features three bedrooms, and the additional space has two offices with a private entrance and sliding glass patio doors to access the backyard. The front sunroom's large windows fill the main floor with light. Original mill work is everywhere, giving this home a warm ambience. The kitchen features a massive pantry great for large families or those that entertain often. Outside is a beautiful fenced yard with a majestic willow tree. Located close to schools, and just steps to downtown. Call for your private showing, today. (id:51532)
Tags
| Property Summary |
|---|
| Building |
|---|
| Land |
|---|
| Level | Rooms | Dimensions |
|---|---|---|
| Second level | 4pc Bathroom | Measurements not available |
| Other | 7'2'' x 11'11'' | |
| Bedroom | 13'9'' x 9'1'' | |
| Bedroom | 10'4'' x 11'11'' | |
| Third level | Bedroom | 16'10'' x 18'11'' |
| Main level | Bedroom | 10'3'' x 11'3'' |
| Bedroom | 9'9'' x 13'7'' | |
| Pantry | 7'5'' x 8'0'' | |
| 3pc Bathroom | Measurements not available | |
| Sunroom | 14'8'' x 9'10'' | |
| Living room | 14'8'' x 12'11'' | |
| Dining room | 16'8'' x 11'1'' | |
| Kitchen | 8'4'' x 12'4'' |
| Features | |||||
|---|---|---|---|---|---|
| Corner Site | Visual exposure | Crushed stone driveway | |||
| Sump Pump | Dryer | Refrigerator | |||
| Stove | Washer | Central air conditioning | |||



























































