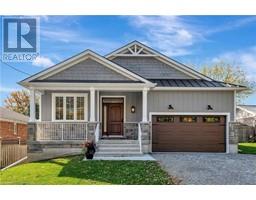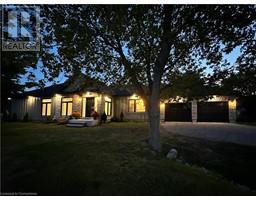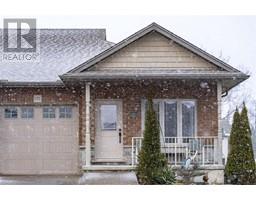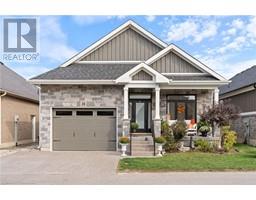140 PROSPECT Street Port Dover, Port Dover, Ontario, CA
Address: 140 PROSPECT Street, Port Dover, Ontario
Summary Report Property
- MKT ID40695831
- Building TypeHouse
- Property TypeSingle Family
- StatusBuy
- Added4 weeks ago
- Bedrooms3
- Bathrooms2
- Area2509 sq. ft.
- DirectionNo Data
- Added On07 Feb 2025
Property Overview
Welcome to 140 Prospect St, nestled in the charming town of Port Dover. This custom-built, all-brick bungalow sits on an oversized private lot, offering picturesque views from all corners of the home. Step into the warm and inviting foyer, situated between a sun-filled living room with a natural gas fireplace and a formal dining room—perfect for entertaining. The spacious primary bedroom features double closets and a 4-piece ensuite, complemented by two additional generously sized bedrooms. The beautifully updated Eat in kitchen, featuring ample cabinetry, quartz countertops, and French doors opening to a covered patio. Adjacent to the kitchen, a sun-drenched sitting room provides the perfect spot to relax with your favorite book, also offering French door access to the patio. The lower level extends the home’s functionality with a large hobby room, a versatile rec room, and abundant storage space that can double as a workshop. All of this is just minutes from Port Dover’s vibrant downtown, where you’ll find unique shops, fantastic restaurants, and stunning beaches. Don’t miss the opportunity to call this beautiful property (id:51532)
Tags
| Property Summary |
|---|
| Building |
|---|
| Land |
|---|
| Level | Rooms | Dimensions |
|---|---|---|
| Basement | Exercise room | 18'3'' x 18'3'' |
| Recreation room | 12'4'' x 19'6'' | |
| Main level | 4pc Bathroom | 8'0'' x 7'0'' |
| 3pc Bathroom | 12'4'' x 6'5'' | |
| Eat in kitchen | 12'3'' x 20'0'' | |
| Family room | 14'8'' x 11'10'' | |
| Dining room | 10'5'' x 11'9'' | |
| Living room | 11'4'' x 16'5'' | |
| Bedroom | 10'0'' x 10'0'' | |
| Bedroom | 12'4'' x 9'8'' | |
| Primary Bedroom | 16'6'' x 13'0'' | |
| Foyer | 10'8'' x 8'0'' |
| Features | |||||
|---|---|---|---|---|---|
| Conservation/green belt | Sump Pump | Automatic Garage Door Opener | |||
| Attached Garage | Central Vacuum | Dishwasher | |||
| Dryer | Microwave | Stove | |||
| Washer | Garage door opener | Central air conditioning | |||

































































