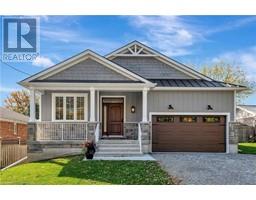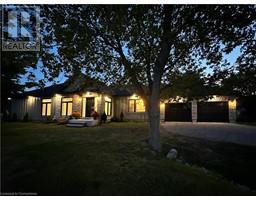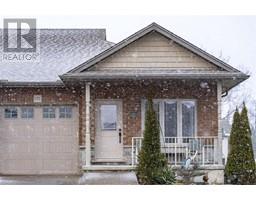80 NEW LAKESHORE Road Unit# 31 Port Dover, Port Dover, Ontario, CA
Address: 80 NEW LAKESHORE Road Unit# 31, Port Dover, Ontario
Summary Report Property
- MKT ID40696670
- Building TypeHouse
- Property TypeSingle Family
- StatusBuy
- Added4 weeks ago
- Bedrooms3
- Bathrooms3
- Area2435 sq. ft.
- DirectionNo Data
- Added On06 Feb 2025
Property Overview
Located in the prestigious South Coast Terrace gated community, in the town of Port Dover. This impeccable bungalow boasts a flawless design, 2,435 finished sq ft, featuring modern fixtures & high-quality. Gourmet kitchen is a chef's delight, showcasing 9' center island, quartz counters, new SS appliances, large skylight & ample windows for natural light. Vaulted ceiling extends into the great room, complete with a gas FP. Large sliding doors open to the expansive covered back porch & aggregate patio area, perfect for outdoor living. Primary bedroom suite includes a spacious walk-in closet plus luxurious ensuite with a walk-in tile shower, glass surround & soaker tub. Fully finished basement is designed for entertainment, featuring an open- concept layout with 9' ceilings. It includes a cozy rec room area with a gas FP, leisure area with ample cabinetry, quartz countertops, BI dishwasher & under-counter fridge. 3 bedroom, office/craft room, 3rd third full bath plus plenty of storage. Extras: This property must be seen in person to appreciate all it has to offer. Condo fees include access to a tennis court, an inground pool, and lake/beach access -$318/month. (id:51532)
Tags
| Property Summary |
|---|
| Building |
|---|
| Land |
|---|
| Level | Rooms | Dimensions |
|---|---|---|
| Basement | Storage | 15'5'' x 10'2'' |
| 3pc Bathroom | Measurements not available | |
| Office | 10'10'' x 9'10'' | |
| Bedroom | 13'10'' x 9'10'' | |
| Other | 17'2'' x 15'4'' | |
| Recreation room | 19'2'' x 16'3'' | |
| Main level | Laundry room | 10'4'' x 5'10'' |
| 4pc Bathroom | Measurements not available | |
| Bedroom | 11'2'' x 10'5'' | |
| Full bathroom | 10'5'' x 8'10'' | |
| Primary Bedroom | 14'4'' x 11'5'' | |
| Great room | 16'2'' x 15'2'' | |
| Kitchen | 19'3'' x 16'2'' | |
| Foyer | 15'2'' x 9'5'' |
| Features | |||||
|---|---|---|---|---|---|
| Wet bar | Sump Pump | Automatic Garage Door Opener | |||
| Attached Garage | Dishwasher | Dryer | |||
| Microwave | Refrigerator | Wet Bar | |||
| Washer | Microwave Built-in | Gas stove(s) | |||
| Window Coverings | Garage door opener | Central air conditioning | |||



























































