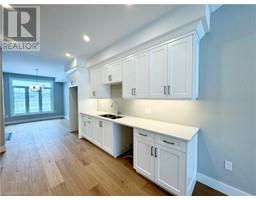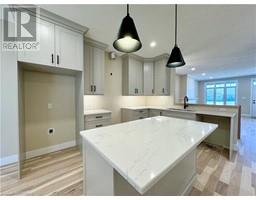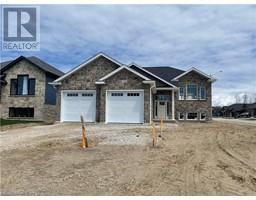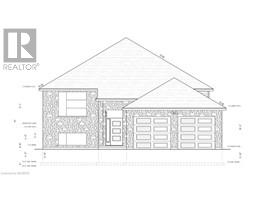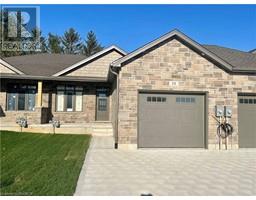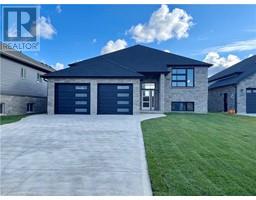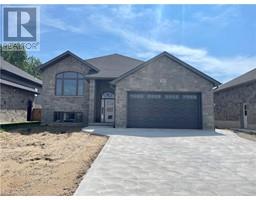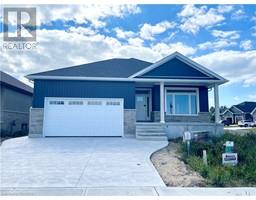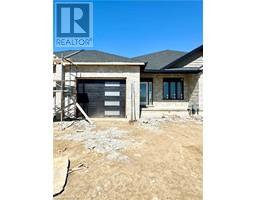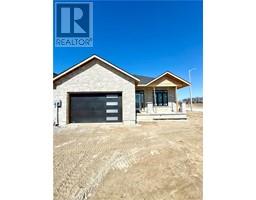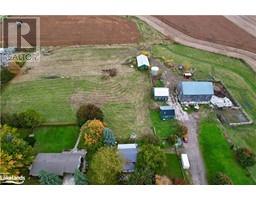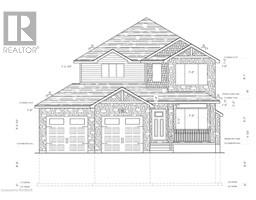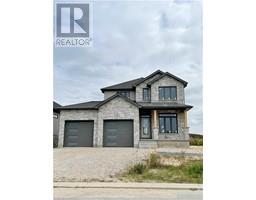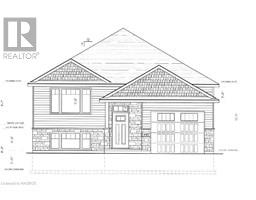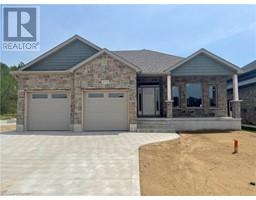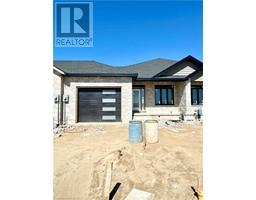448 BURNSIDE Drive Saugeen Shores, Port Elgin, Ontario, CA
Address: 448 BURNSIDE Drive, Port Elgin, Ontario
3 Beds1 Baths1303 sqftStatus: Buy Views : 441
Price
$699,900
Summary Report Property
- MKT ID40554855
- Building TypeHouse
- Property TypeSingle Family
- StatusBuy
- Added22 weeks ago
- Bedrooms3
- Bathrooms1
- Area1303 sq. ft.
- DirectionNo Data
- Added On18 Jun 2024
Property Overview
This 3 bedroom home is under construction at 448 Burnside Drive in Port Elgin. 1303 sqft on the main floor with a full unfinished basement; it can be ready in early 2024 for those that act quickly. Main floor will feature hardwood in the living room, dining room and kitchen with carpet in the bedrooms. There is an option to have the basement finished if a little more space is required. If you are looking for an income, a secondary suite could also be finished in the basement. Yard will be sodded, house will be heated with a gas forced air furnace, and there is a main floor laundry. (id:51532)
Tags
| Property Summary |
|---|
Property Type
Single Family
Building Type
House
Storeys
1
Square Footage
1303 sqft
Subdivision Name
Saugeen Shores
Title
Freehold
Land Size
under 1/2 acre
Parking Type
Attached Garage
| Building |
|---|
Bedrooms
Above Grade
3
Bathrooms
Total
3
Interior Features
Basement Type
Full (Unfinished)
Building Features
Foundation Type
Poured Concrete
Style
Detached
Architecture Style
Bungalow
Square Footage
1303 sqft
Fire Protection
Smoke Detectors
Heating & Cooling
Cooling
None
Heating Type
Forced air
Utilities
Utility Type
Cable(Available),Electricity(Available),Natural Gas(Available),Telephone(Available)
Utility Sewer
Municipal sewage system
Water
Municipal water
Exterior Features
Exterior Finish
Stone
Parking
Parking Type
Attached Garage
Total Parking Spaces
3
| Land |
|---|
Other Property Information
Zoning Description
R2-4
| Level | Rooms | Dimensions |
|---|---|---|
| Main level | Laundry room | Measurements not available |
| Primary Bedroom | 13'3'' x 10'0'' | |
| Living room | 13'1'' x 9'11'' | |
| Dining room | 13'1'' x 10'0'' | |
| Kitchen | 14'5'' x 9'9'' | |
| 4pc Bathroom | Measurements not available | |
| Bedroom | 9'8'' x 10'0'' | |
| Bedroom | 10'0'' x 11'8'' | |
| Foyer | 6'9'' x 6'3'' |
| Features | |||||
|---|---|---|---|---|---|
| Attached Garage | None | ||||





