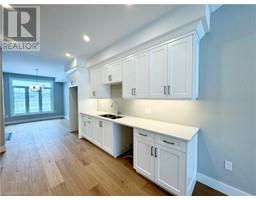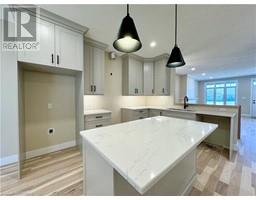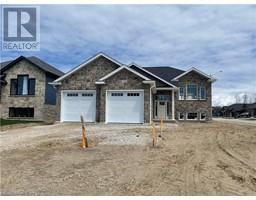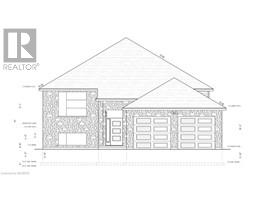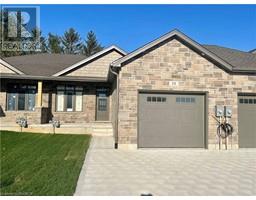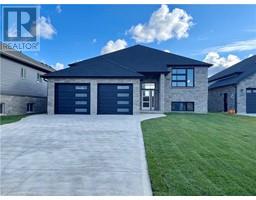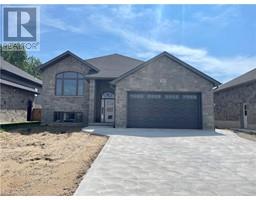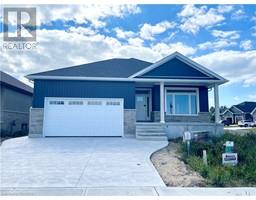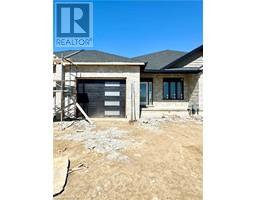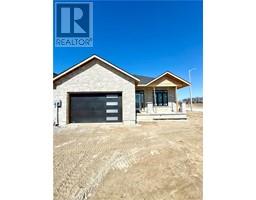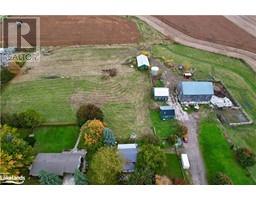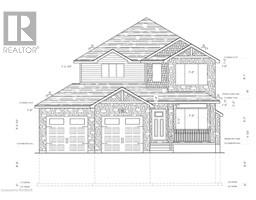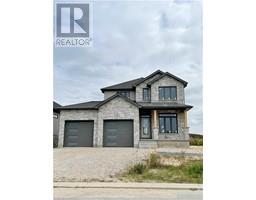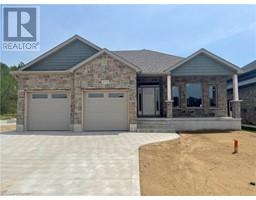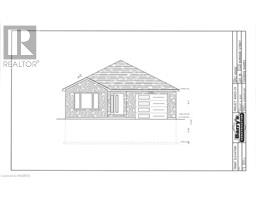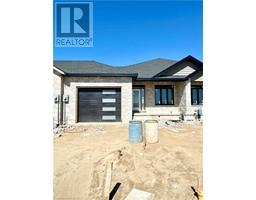452 BURNSIDE Drive Saugeen Shores, Port Elgin, Ontario, CA
Address: 452 BURNSIDE Drive, Port Elgin, Ontario
Summary Report Property
- MKT ID40554865
- Building TypeHouse
- Property TypeSingle Family
- StatusBuy
- Added22 weeks ago
- Bedrooms3
- Bathrooms1
- Area1284 sq. ft.
- DirectionNo Data
- Added On18 Jun 2024
Property Overview
The foundation is poured for this brand new home at 452 Burnside Drive in Port Elgin. The main floor is 1284sqft and will feature 3 bedrooms, a 4pc bath, laundry area and an open concept living room, dining area and kitchen with island. The basement is unfinished, however finishing packages are available to complete this property as a single family home or finish it with a self contained secondary suite. The exterior yard will be sodded. The interior will feature hardwood in the living room, dining room and kitchen, carpet in the bedrooms and ceramic in the entrance foyer, bathroom and laundry area. Interior and exterior colour choice maybe available for those that act early. HST is included in the asking price provided the Buyer qualifies for the rebate and assigns it to the Builder on closing. (id:51532)
Tags
| Property Summary |
|---|
| Building |
|---|
| Land |
|---|
| Level | Rooms | Dimensions |
|---|---|---|
| Main level | Laundry room | Measurements not available |
| Primary Bedroom | 12'3'' x 11'9'' | |
| Bedroom | 10'0'' x 10'0'' | |
| Living room | 11'2'' x 15'11'' | |
| Dining room | 10'0'' x 12'5'' | |
| Kitchen | 12'0'' x 10'6'' | |
| 4pc Bathroom | Measurements not available | |
| Bedroom | 10'11'' x 10'0'' | |
| Foyer | 5'1'' x 8'3'' |
| Features | |||||
|---|---|---|---|---|---|
| Sump Pump | Attached Garage | None | |||






