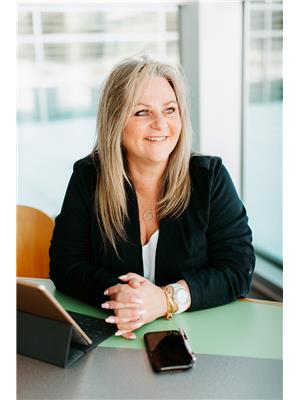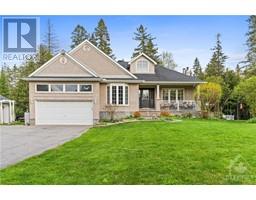267 PORT ELMSLEY ROAD Drummond/N Elmsley Twp, Port Elmsley, Ontario, CA
Address: 267 PORT ELMSLEY ROAD, Port Elmsley, Ontario
Summary Report Property
- MKT ID1408257
- Building TypeHouse
- Property TypeSingle Family
- StatusBuy
- Added13 weeks ago
- Bedrooms4
- Bathrooms3
- Area0 sq. ft.
- DirectionNo Data
- Added On22 Aug 2024
Property Overview
Welcome to your peaceful Home in the country! This meticulously maintained 3-bdrm, 3-bath Side Split sanctuary exudes charm & sophistication. Step into the open-concept main flr Living area, adorned w/vaulted ceilings & stunning blonde Maple Hdwd flrs throughout. Solid Wood cabinets & Island for the cook in the house. Enjoy morning coffee on your private deck off the kitchen, equipped w/Stainless Steel appliances. The Primary Suite boasts an Ensuite bath & 2 closets. Fin. lower level offers in-floor heating in the large, bright family rm. Need extra space? There's room for guest sleeping or office. Laundry convenience is key w/easy access to the yard. Step outside to the screened gazebo, offering serene views of the well-manicured property. With an attached oversized 1-car garage and a detached 1-car garage, this home has it all. Water access nearby on the Tay River leading into Lower Rideau Lake. Only 10 mins to Perth or Smiths Falls! Don't miss the chance to make this oasis yours! (id:51532)
Tags
| Property Summary |
|---|
| Building |
|---|
| Land |
|---|
| Level | Rooms | Dimensions |
|---|---|---|
| Lower level | Family room | 26'10" x 20'1" |
| Bedroom | 13'0" x 10'0" | |
| 3pc Bathroom | 13'6" x 8'0" | |
| Storage | 26'10" x 18'0" | |
| Main level | Foyer | 8'0" x 11'1" |
| Living room | 13'2" x 19'4" | |
| Kitchen | 13'8" x 11'5" | |
| Dining room | 13'8" x 11'3" | |
| Laundry room | 8'0" x 7'8" | |
| Primary Bedroom | 13'11" x 12'9" | |
| 4pc Ensuite bath | 11'2" x 5'2" | |
| Bedroom | 12'4" x 12'6" | |
| Bedroom | 9'6" x 9'8" | |
| 4pc Bathroom | 13'4" x 5'2" | |
| Other | 14'11" x 23'0" |
| Features | |||||
|---|---|---|---|---|---|
| Balcony | Gazebo | Automatic Garage Door Opener | |||
| Attached Garage | Detached Garage | Refrigerator | |||
| Dishwasher | Dryer | Hood Fan | |||
| Microwave Range Hood Combo | Stove | Washer | |||
| Blinds | Central air conditioning | ||||



































