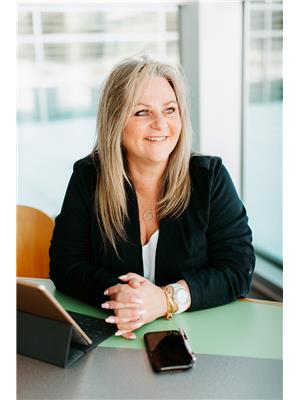32 SAWGRASS CIRCLE Remainder Stittsville & Area, Ottawa, Ontario, CA
Address: 32 SAWGRASS CIRCLE, Ottawa, Ontario
Summary Report Property
- MKT ID1391514
- Building TypeHouse
- Property TypeSingle Family
- StatusBuy
- Added14 weeks ago
- Bedrooms4
- Bathrooms3
- Area0 sq. ft.
- DirectionNo Data
- Added On11 Aug 2024
Property Overview
Nestled in a stunning wooded community bordering "The Canadian" Golf Course, this raised Bungalow offers the perfect blend of natural beauty & elegant living. This home boasts a functional layout w/office at the front entrance. Vaulted ceilings welcome you to the Living Room w//wood burning Fireplace. A very functional kitchen w/eating area, separate Dining Rm & French doors leading to a deck w/Pergola, enjoy your morning coffee surrounded by nature. Primary Bdrm w/ensuite bath & Walk-in Closet. Second Bdrm w/access to main bath. Fully fin. Lower Level offers two additional bdrms, full bath, den w/Murphy Bed. Step outside to the stunning wooded outdoor area, featuring a patio w/gazebo & 2nd gazebo w/hot tub. Hdwd & laminate flooring, carpet in LL bdrms. Country estate lot offer privacy & tranquility. Experience the best of Country living w/convenience of nearby amenities & the beauty of nature at your doorstep. Don't miss out on the opportunity to make this breathtaking home yours! (id:51532)
Tags
| Property Summary |
|---|
| Building |
|---|
| Land |
|---|
| Level | Rooms | Dimensions |
|---|---|---|
| Lower level | Bedroom | 12'0" x 12'4" |
| Bedroom | 11'0" x 11'4" | |
| 4pc Bathroom | 5'4" x 8'5" | |
| Den | 11'6" x 11'4" | |
| Storage | 29'1" x 21'6" | |
| Main level | Living room | 24'7" x 16'3" |
| Dining room | 13'2" x 11'2" | |
| Kitchen | 15'1" x 9'7" | |
| Eating area | 11'2" x 9'7" | |
| Living room/Fireplace | 16'3" x 24'7" | |
| Office | 9'9" x 13'3" | |
| Primary Bedroom | 11'3" x 15'11" | |
| 4pc Ensuite bath | 11'2" x 8'7" | |
| Bedroom | 11'2" x 10'0" | |
| Other | 4'9" x 4'9" | |
| Laundry room | 7'0" x 11'11" | |
| 4pc Bathroom | 7'3" x 5'6" | |
| Foyer | 9'9" x 13'3" |
| Features | |||||
|---|---|---|---|---|---|
| Park setting | Treed | Wooded area | |||
| Automatic Garage Door Opener | Detached Garage | Attached Garage | |||
| Surfaced | Refrigerator | Dishwasher | |||
| Dryer | Microwave Range Hood Combo | Stove | |||
| Washer | Central air conditioning | ||||


















































